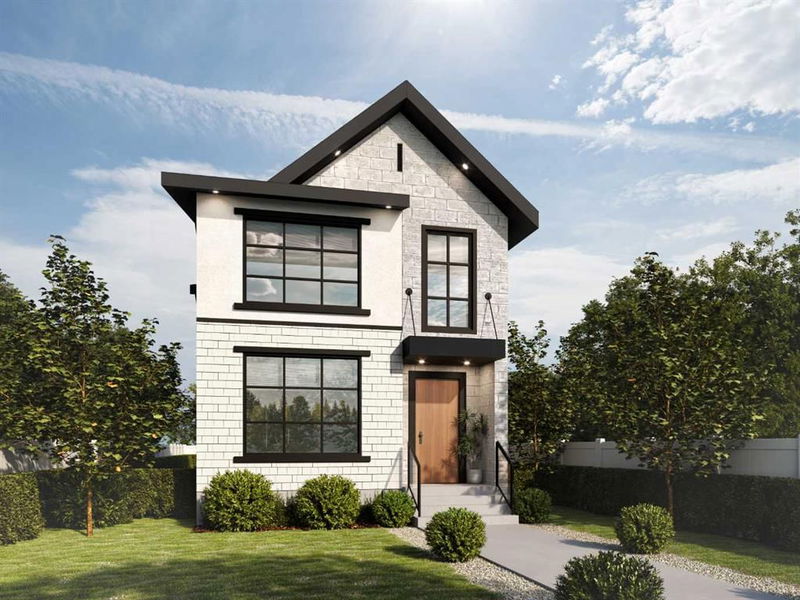Caractéristiques principales
- MLS® #: A2190461
- ID de propriété: SIRC2258589
- Type de propriété: Résidentiel, Maison unifamiliale détachée
- Aire habitable: 2 266,47 pi.ca.
- Construit en: 2024
- Chambre(s) à coucher: 4+2
- Salle(s) de bain: 3+1
- Stationnement(s): 2
- Inscrit par:
- Real Broker
Description de la propriété
One home is conditionally sold, but don’t worry—there’s still one left! Act fast before it’s gone! Brand-New Custom Home in Glendale by Birchhill Homes | 4 Bedrooms + Butler’s Pantry + Formal Dining Room
Discover the pinnacle of modern living in this exquisite custom home, where luxury seamlessly blends with thoughtful design. Located in the prestigious community of Glendale, this 2,266 sq. ft. masterpiece by Birchhill Homes offers an unparalleled combination of elegance, functionality, and versatility. The heart of this home is a chef’s haven, boasting top-of-the-line appliances, bespoke cabinetry, and an expansive central island that invites effortless entertaining. The spacious butler’s pantry provides ample storage and ensures meal preparation remains smooth and organized. Whether hosting an intimate dinner or a lively gathering, the formal dining room elevates every occasion with timeless sophistication. The open-concept main floor is bathed in natural light, offering a harmonious flow between living areas. A dedicated home office or study space caters to your professional and personal needs, adapting perfectly to a modern lifestyle. Upstairs, retreat to a serene primary retreat featuring a walk-in closet and a spa-inspired ensuite complete with luxurious finishes. Three additional bedrooms provide generous space for family members or guests, ensuring comfort and privacy for everyone. For those seeking added value, this home offers the option to include a legal 2-bedroom basement suite. Whether used as a mortgage helper, guest accommodation, or private quarters for extended family, this additional space adds remarkable versatility. Nestled in one of Calgary’s most sought-after neighborhoods, this home offers the ultimate family-friendly lifestyle. Enjoy being within walking distance of top-rated schools, including Glenmeadows School with Spanish immersion programs. The community features an array of exclusive amenities, including: A year-round outdoor rink (hockey in winter, basketball and pickleball in summer), Private tennis courts for residents, and Proximity to Optimist Athletic Park and scenic streets lined with old-growth trees and stately homes. Convenience is key, with the C-Train station just a short stroll away, providing effortless access to downtown Calgary. This home offers an exciting opportunity to infuse your unique style, as the builder welcomes your customization ideas for finishes and details. Don’t miss the chance to make this exceptional property your forever home. Combining luxury, location, and lifestyle, this is a rare opportunity you won’t want to let slip away.
Pièces
- TypeNiveauDimensionsPlancher
- Chambre à coucherSous-sol10' x 11' 6.9"Autre
- Salle de bainsSous-sol12' 9.9" x 7' 3.9"Autre
- Coin repasSous-sol11' 9" x 7'Autre
- ServiceSous-sol10' 3" x 6' 9"Autre
- BibliothèquePrincipal9' 6.9" x 10' 6.9"Autre
- VestibulePrincipal7' x 8' 11"Autre
- Salle à mangerPrincipal12' 9.6" x 8' 6"Autre
- Salle de lavageInférieur5' x 7' 11"Autre
- Chambre à coucherInférieur10' 6" x 10' 3"Autre
- Salle de bainsInférieur7' 6.9" x 7' 11"Autre
- Salle de bainsPrincipal3' x 8' 3.9"Autre
- Chambre à coucherSous-sol9' x 11' 6.9"Autre
- SalonSous-sol9' 3" x 12'Autre
- CuisineSous-sol12' 3.9" x 9'Autre
- SalonPrincipal14' x 12' 11"Autre
- CuisinePrincipal14' x 12' 5"Autre
- Coin repasPrincipal7' 9.9" x 7' 6"Autre
- Chambre à coucher principaleInférieur11' 6.9" x 13' 3.9"Autre
- Chambre à coucherInférieur10' 9.6" x 10' 9"Autre
- Chambre à coucherInférieur10' 6" x 10' 3"Autre
- RangementSous-sol7' x 4'Autre
Agents de cette inscription
Demandez plus d’infos
Demandez plus d’infos
Emplacement
2219 Kelwood Drive SW, Calgary, Alberta, T3E 3Z5 Canada
Autour de cette propriété
En savoir plus au sujet du quartier et des commodités autour de cette résidence.
- 25.48% 35 à 49 ans
- 22.26% 20 à 34 ans
- 19.08% 50 à 64 ans
- 8.62% 65 à 79 ans
- 7.02% 0 à 4 ans ans
- 6.08% 5 à 9 ans
- 4.3% 15 à 19 ans
- 3.93% 10 à 14 ans
- 3.24% 80 ans et plus
- Les résidences dans le quartier sont:
- 60.43% Ménages unifamiliaux
- 31.17% Ménages d'une seule personne
- 7.91% Ménages de deux personnes ou plus
- 0.49% Ménages multifamiliaux
- 185 632 $ Revenu moyen des ménages
- 77 919 $ Revenu personnel moyen
- Les gens de ce quartier parlent :
- 84.94% Anglais
- 3.16% Anglais et langue(s) non officielle(s)
- 2.38% Espagnol
- 2.09% Tagalog (pilipino)
- 1.67% Français
- 1.53% Coréen
- 1.28% Arabe
- 1.07% Anglais et français
- 0.96% Polonais
- 0.92% Yue (Cantonese)
- Le logement dans le quartier comprend :
- 46.79% Maison individuelle non attenante
- 20.22% Duplex
- 12.73% Maison jumelée
- 8.66% Appartement, moins de 5 étages
- 7.07% Maison en rangée
- 4.53% Appartement, 5 étages ou plus
- D’autres font la navette en :
- 16.87% Transport en commun
- 5.77% Marche
- 2.84% Autre
- 1.03% Vélo
- 29.96% Baccalauréat
- 25.61% Diplôme d'études secondaires
- 20.21% Certificat ou diplôme d'un collège ou cégep
- 10.58% Certificat ou diplôme universitaire supérieur au baccalauréat
- 7.25% Aucun diplôme d'études secondaires
- 4.57% Certificat ou diplôme d'apprenti ou d'une école de métiers
- 1.82% Certificat ou diplôme universitaire inférieur au baccalauréat
- L’indice de la qualité de l’air moyen dans la région est 1
- La région reçoit 203.14 mm de précipitations par année.
- La région connaît 7.39 jours de chaleur extrême (28.91 °C) par année.
Demander de l’information sur le quartier
En savoir plus au sujet du quartier et des commodités autour de cette résidence
Demander maintenantCalculatrice de versements hypothécaires
- $
- %$
- %
- Capital et intérêts 6 592 $ /mo
- Impôt foncier n/a
- Frais de copropriété n/a

