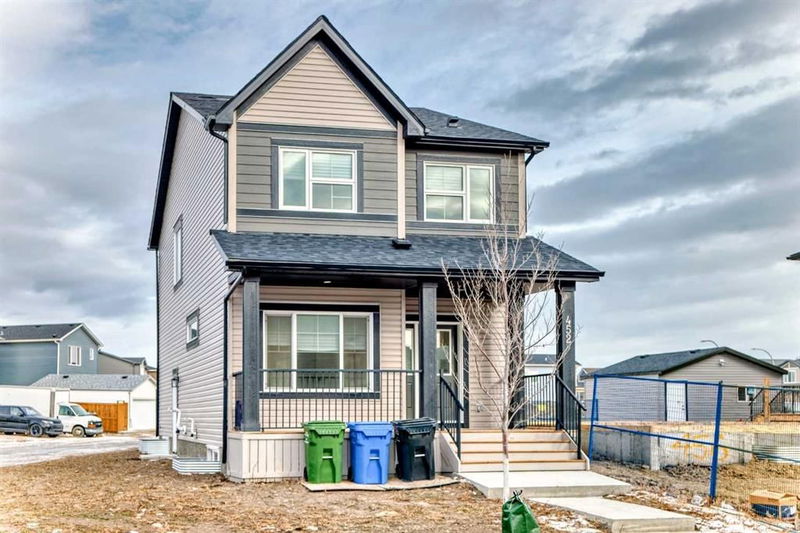Caractéristiques principales
- MLS® #: A2188664
- ID de propriété: SIRC2257031
- Type de propriété: Résidentiel, Maison unifamiliale détachée
- Aire habitable: 1 677,80 pi.ca.
- Construit en: 2023
- Chambre(s) à coucher: 3
- Salle(s) de bain: 3
- Stationnement(s): 2
- Inscrit par:
- One Percent Realty
Description de la propriété
FABULOUS CHANCE TO OWN A LIKE NEW 3 BDRM, 3 BATH AND OFFICE/BDRM IN A BARELY LIVED-IN HOME IN CORNERBROOK. This home feels like it is new, and features many good qualities. Wide plank vinyl flooring, throughout the house with no carpet. Open concept with gorgeous kitchen with quartz counters, mud room, pantry, SS appliances including a microwave, dining area and eating area in the kitchen. Upstairs there are 3 good-sized bedrooms and a bonus room. The primary bdrm will fit your big furniture and features a walk-in closet and a three-piece ensuite with a walk-in shower. Downstairs, there is already a separate entrance if you wish to renovate and add an illegal suite. THE BACK AND SIDE YARD HAVE PLENTY OF ROOM FOR A PATIO. Don't miss this opportunity to raise your family in a beautiful home. This home is Built Green Canada certified, offering enhanced energy efficiency, improved indoor air quality, and sustainable construction features—designed for long-term savings and environmental benefits.
-As per the builder, the basement is built to code, providing an excellent opportunity for buyers who wish to develop a legal basement suite. A permit from the city would be required, and there is ample space to add 1-2 bedrooms
Pièces
- TypeNiveauDimensionsPlancher
- EntréePrincipal6' 3" x 8' 6.9"Autre
- Bureau à domicilePrincipal9' 11" x 9' 11"Autre
- SalonPrincipal10' 11" x 13' 6.9"Autre
- Salle à mangerPrincipal9' 11" x 10'Autre
- Salle de bainsPrincipal4' 11" x 8' 3"Autre
- CuisinePrincipal11' 6" x 12' 3"Autre
- VestibulePrincipal4' 11" x 6' 6"Autre
- Garde-mangerPrincipal4' 6" x 5' 3"Autre
- Chambre à coucher principale2ième étage12' 3.9" x 13' 6.9"Autre
- Penderie (Walk-in)2ième étage5' x 6' 6.9"Autre
- Salle de bain attenante2ième étage5' x 8' 11"Autre
- Salle de bains2ième étage4' 11" x 7' 9"Autre
- Chambre à coucher2ième étage9' 3" x 10' 2"Autre
- Chambre à coucher2ième étage9' 3" x 9' 11"Autre
- Pièce bonus2ième étage8' 11" x 13' 6.9"Autre
- Salle de lavage2ième étage3' 5" x 4' 6"Autre
- ServiceSous-sol8' 8" x 9' 11"Autre
Agents de cette inscription
Demandez plus d’infos
Demandez plus d’infos
Emplacement
452 Cornerbrook Drive NE, Calgary, Alberta, T3N2H1 Canada
Autour de cette propriété
En savoir plus au sujet du quartier et des commodités autour de cette résidence.
- 28.79% 20 to 34 years
- 24.51% 35 to 49 years
- 11.18% 0 to 4 years
- 9.46% 50 to 64 years
- 7.84% 5 to 9 years
- 6.1% 10 to 14 years
- 4.99% 65 to 79 years
- 4.9% 15 to 19 years
- 2.22% 80 and over
- Households in the area are:
- 79.22% Single family
- 12.59% Single person
- 4.87% Multi person
- 3.32% Multi family
- $117,908 Average household income
- $45,889 Average individual income
- People in the area speak:
- 35.4% Punjabi (Panjabi)
- 30.89% English
- 11.15% English and non-official language(s)
- 7.1% Tagalog (Pilipino, Filipino)
- 4.96% Urdu
- 3.12% Gujarati
- 2.97% Hindi
- 2.1% Spanish
- 1.22% Dari
- 1.1% Malayalam
- Housing in the area comprises of:
- 57.74% Single detached
- 15.15% Row houses
- 14.22% Semi detached
- 7.45% Apartment 1-4 floors
- 5.45% Duplex
- 0% Apartment 5 or more floors
- Others commute by:
- 8.14% Public transit
- 2.32% Other
- 0.65% Foot
- 0% Bicycle
- 27.28% Bachelor degree
- 24.41% High school
- 17.18% Did not graduate high school
- 14.48% College certificate
- 10.88% Post graduate degree
- 4.01% Trade certificate
- 1.76% University certificate
- The average air quality index for the area is 1
- The area receives 197.25 mm of precipitation annually.
- The area experiences 7.39 extremely hot days (29.13°C) per year.
Demander de l’information sur le quartier
En savoir plus au sujet du quartier et des commodités autour de cette résidence
Demander maintenantCalculatrice de versements hypothécaires
- $
- %$
- %
- Capital et intérêts 3 120 $ /mo
- Impôt foncier n/a
- Frais de copropriété n/a

