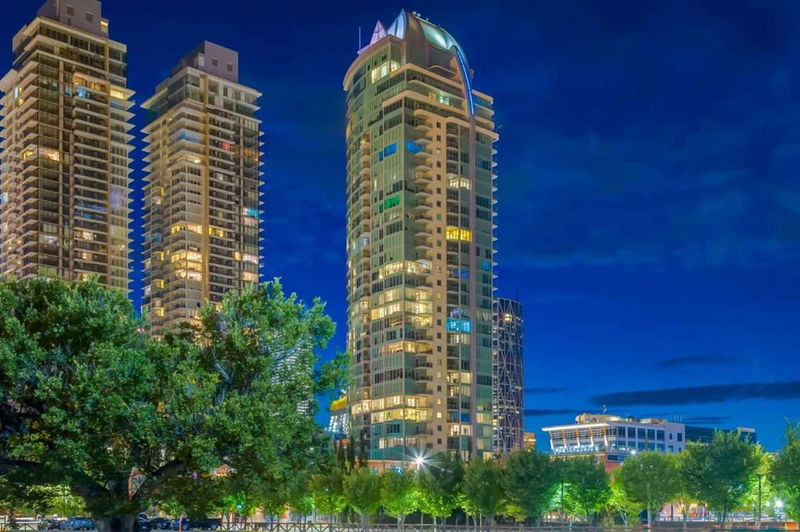Caractéristiques principales
- MLS® #: A2186897
- ID de propriété: SIRC2255000
- Type de propriété: Résidentiel, Condo
- Aire habitable: 2 592,88 pi.ca.
- Construit en: 2008
- Chambre(s) à coucher: 2
- Salle(s) de bain: 2+1
- Stationnement(s): 3
- Inscrit par:
- Coldwell Banker Mountain Central
Description de la propriété
OPEN HOUSE SATURDAY MARCH 8TH FROM 2-4PM! Experience panoramic views of the city skyline from every window in this modern executive two-bedroom residence. This incredible two-bedroom property offers almost 2600 SF of visionary living space and is centrally located for its new owners to take in “all of what downtown living” has to offer. This property whispers sophistication and refined living with its cutting-edge interior design. A concierge is on-site 24/7 to greet your guests and provide the utmost in secured living. Three parking stalls are included for your summer convertible toys. The state-of-the-art designer kitchen features a full Miele luxury appliance package and a gigantic leathered granite island, perfect for Sommelier-hosted wine tastings and entertaining. The living room features rift oak custom hidden cabinetry on each side of the media center and is open to the lovely dining space that features a Bocci chandelier hovering over this dreamy space. The relaxation lounge has the most stupendous views of the Calgary Tower and city skyline and showcases a Vin de Garde luxury wine display wall. The romantic primary suite features its own East terrace, two dressing rooms and a decadent spa-like ensuite with a free-standing bathtub set on a marble base, dual vanities and a frameless glass marble shower. The secondary suite is situated on the East wing with streams of natural light and has its own ensuite. This space is perfect for guests or can be used as a home office.
Pièces
- TypeNiveauDimensionsPlancher
- Salle polyvalentePrincipal15' 9.9" x 11'Autre
- SalonPrincipal24' 5" x 19' 9"Autre
- Salle à mangerPrincipal17' x 18' 9.6"Autre
- CuisinePrincipal11' 6" x 17' 8"Autre
- Salle de lavagePrincipal7' 8" x 6' 11"Autre
- Chambre à coucher principalePrincipal21' 6.9" x 12' 9.6"Autre
- Chambre à coucherPrincipal10' x 19'Autre
Agents de cette inscription
Demandez plus d’infos
Demandez plus d’infos
Emplacement
433 11 Avenue SE #2201, Calgary, Alberta, T2G 0C7 Canada
Autour de cette propriété
En savoir plus au sujet du quartier et des commodités autour de cette résidence.
- 52.86% 20 à 34 ans
- 23.25% 35 à 49 ans
- 10.77% 50 à 64 ans
- 6.25% 65 à 79 ans
- 2.1% 0 à 4 ans ans
- 1.74% 80 ans et plus
- 1.29% 15 à 19
- 0.97% 10 à 14
- 0.77% 5 à 9
- Les résidences dans le quartier sont:
- 62.72% Ménages d'une seule personne
- 28.03% Ménages unifamiliaux
- 9.22% Ménages de deux personnes ou plus
- 0.03% Ménages multifamiliaux
- 165 938 $ Revenu moyen des ménages
- 78 956 $ Revenu personnel moyen
- Les gens de ce quartier parlent :
- 72.04% Anglais
- 5.3% Anglais et langue(s) non officielle(s)
- 4.03% Yue (Cantonese)
- 3.89% Espagnol
- 3.77% Mandarin
- 3.47% Coréen
- 2.6% Français
- 1.76% Russe
- 1.64% Tagalog (pilipino)
- 1.51% Iranian Persian
- Le logement dans le quartier comprend :
- 93.2% Appartement, 5 étages ou plus
- 5.64% Appartement, moins de 5 étages
- 1.06% Maison individuelle non attenante
- 0.04% Duplex
- 0.03% Maison jumelée
- 0.03% Maison en rangée
- D’autres font la navette en :
- 26.41% Marche
- 7.58% Transport en commun
- 4.89% Autre
- 1.42% Vélo
- 45.34% Baccalauréat
- 18.65% Diplôme d'études secondaires
- 13.97% Certificat ou diplôme d'un collège ou cégep
- 12.39% Certificat ou diplôme universitaire supérieur au baccalauréat
- 4.36% Aucun diplôme d'études secondaires
- 2.69% Certificat ou diplôme d'apprenti ou d'une école de métiers
- 2.6% Certificat ou diplôme universitaire inférieur au baccalauréat
- L’indice de la qualité de l’air moyen dans la région est 1
- La région reçoit 199.58 mm de précipitations par année.
- La région connaît 7.39 jours de chaleur extrême (29.14 °C) par année.
Demander de l’information sur le quartier
En savoir plus au sujet du quartier et des commodités autour de cette résidence
Demander maintenantCalculatrice de versements hypothécaires
- $
- %$
- %
- Capital et intérêts 7 446 $ /mo
- Impôt foncier n/a
- Frais de copropriété n/a

