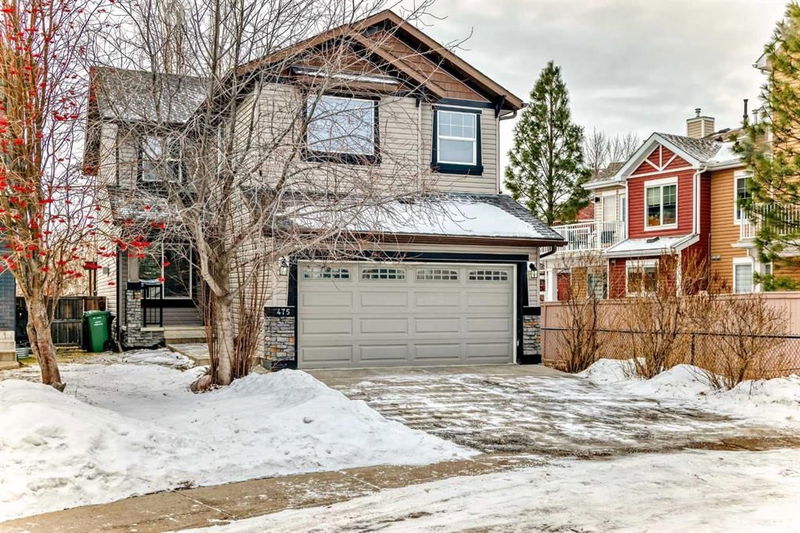Caractéristiques principales
- MLS® #: A2122800
- ID de propriété: SIRC2254992
- Type de propriété: Résidentiel, Maison unifamiliale détachée
- Aire habitable: 2 073,20 pi.ca.
- Construit en: 2005
- Chambre(s) à coucher: 4+1
- Salle(s) de bain: 3+1
- Stationnement(s): 4
- Inscrit par:
- RE/MAX First
Description de la propriété
Imagine waking up on a quiet Sunday morning, stepping into the south-facing backyard with no obstructed view but a few towering trees along the ridge, after a brief coffee time on the deck enjoying the morning breeze, opening your fence door and joining your partner or a friendly neighbour for a refreshing morning quick walk along the trail - this charming house brings your vision to reality. This modern home boasts 2,843+ living space with a spacious family room on the main floor with a cozy double-sided gas fireplace, all new light fixtures, stainless steel appliances, a beautiful kitchen island, a 12'11 by 17'11 bonus room & a well-designed laundry room on the upper level with a spacious master bedroom with 5-piece en-suite beside 2 generously-sized bedrooms. Stepping into the basement, you would be enchanted by the 23'10 by 16'2 recreation area in addition to a brand new wet bar, a 3-piece bathroom and another bedroom introducing ample space and versatile designs for your guest entertainment and family gathering needs. Planning to add a legal basement suite for potential rental income (up to City Approval)? This layout provides a customizable design and cost-effective solutions. Don't wait till it's gone - schedule viewing now and seize this amazing opportunity to call this home Your Very Own sanctuary!
Pièces
- TypeNiveauDimensionsPlancher
- VérandaPrincipal6' 3.9" x 4' 6.9"Autre
- EntréePrincipal6' 8" x 6' 2"Autre
- Chambre à coucherPrincipal9' 8" x 11' 6"Autre
- VestibulePrincipal5' x 3' 3"Autre
- Salle de bainsPrincipal3' 9.6" x 6' 6.9"Autre
- Garde-mangerPrincipal3' 8" x 3' 9"Autre
- CuisinePrincipal13' 3.9" x 11' 3.9"Autre
- Salle à mangerPrincipal12' 5" x 10' 2"Autre
- SalonPrincipal12' 6.9" x 15' 6"Autre
- Salle familiale2ième étage17' 11" x 12' 11"Autre
- Salle de lavage2ième étage5' 2" x 6' 2"Autre
- Chambre à coucher2ième étage9' 11" x 9' 11"Autre
- Chambre à coucher2ième étage10' 11" x 10'Autre
- Salle de bains2ième étage4' 11" x 9' 9.9"Autre
- Chambre à coucher principale2ième étage11' 5" x 13' 3.9"Autre
- Salle de bain attenante2ième étage13' 2" x 9' 9"Autre
- Penderie (Walk-in)2ième étage6' 6.9" x 4' 6"Autre
- Salle de jeuxSous-sol16' 2" x 23' 9.9"Autre
- CuisineSous-sol4' 11" x 2' 9.6"Autre
- Chambre à coucherSous-sol9' 3.9" x 9' 11"Autre
- Salle de bainsSous-sol5' 3.9" x 10' 9.9"Autre
- Salle polyvalenteSous-sol14' 8" x 7' 3.9"Autre
- ServiceSous-sol11' 5" x 6' 6.9"Autre
Agents de cette inscription
Demandez plus d’infos
Demandez plus d’infos
Emplacement
475 Chaparral Ridge Circle SE, Calgary, Alberta, T2X 3Y1 Canada
Autour de cette propriété
En savoir plus au sujet du quartier et des commodités autour de cette résidence.
Demander de l’information sur le quartier
En savoir plus au sujet du quartier et des commodités autour de cette résidence
Demander maintenantCalculatrice de versements hypothécaires
- $
- %$
- %
- Capital et intérêts 3 608 $ /mo
- Impôt foncier n/a
- Frais de copropriété n/a

