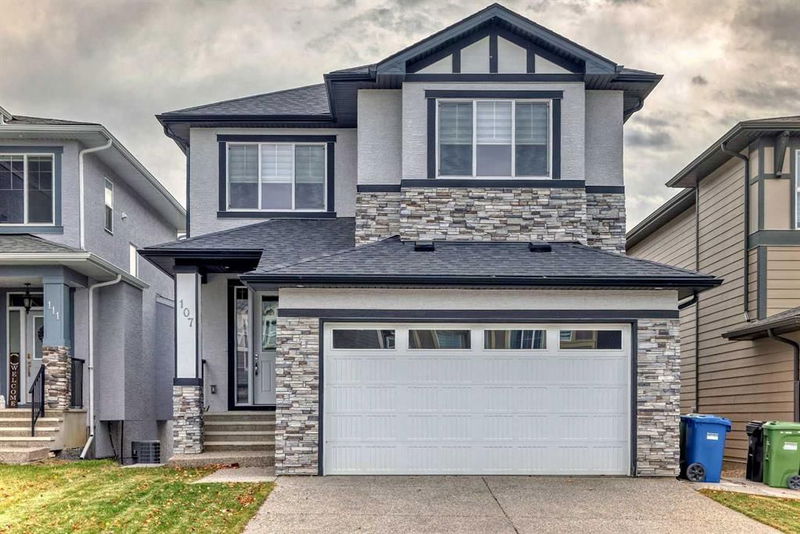Caractéristiques principales
- MLS® #: A2189278
- ID de propriété: SIRC2254904
- Type de propriété: Résidentiel, Maison unifamiliale détachée
- Aire habitable: 2 348 pi.ca.
- Construit en: 2019
- Chambre(s) à coucher: 3+2
- Salle(s) de bain: 3+1
- Stationnement(s): 4
- Inscrit par:
- MaxWell Canyon Creek
Description de la propriété
STUNNING PROPERTY in the sought after location of Legacy ! BEAUTIFUL SW BACKYARD, BACKING THE WALK PATH, STEPS AWAY TO THE POND, SOLAR PANELS for lower utility bill, 5 BEDROOMS + BONUS ROOM , MAIN FLOOR OFFICE , HIGH-END LUXURY FINISHES , OPEN FLOOR PLAN , FINISHED BASEMENT WITH MOTHER -IN LAW OR GRANNY SUITE , WATER SOFTENER, YOUR PRIVATE OASIS ON MASTERS BEDROOM SOLARIUM. Welcome to this captivating masterpiece nestled in this tranquil enclave of Legacy. This extraordinary home offers an unparalleled blend of grandeur, modern design, and serene finishes. Step inside to discover a sprawling main floor adorned with natural light throughout, featuring a GOURMET kitchen, elegant dining area, and inviting living space complete with a custom fireplace. Open the doors to the SW outdoor patio, boasting a large deck . The gourmet kitchen is appointed with top-of-the-line stainless steel appliances complemented by exquisite cabinetry . You'll find three bedrooms, a bonus room and a convenient upper floor laundry room. Retreat to the lavish primary suite, boasting a boutique-worthy walk-in closet and a decadent ensuite featuring a grand glass shower, soaker tub, and dual sinks. One of a kind master bedroom solarium where you can relax & unwind . Descend to the lower level, where endless luxury awaits, including a recreation room, quality bar, well-appointed suited bedroom , and a luxurious four-piece bath. Calming and soothing abundance of natural daylight all over the house.
Six ft long jetted soaker tub at Master Ensuite, Barrier-free grab bars at Master Ensuite and generous storage shelving and cabinets at mudroom and great room . Access the attached double garage, providing ample parking and storage space. Despite its secluded setting, this home offers easy access to shops, restaurants, schools, the newly finished ring road, as well as quick routes to the Rocky Mountains. Don't miss the opportunity to experience the epitome of luxurious living in this remarkable residence. Schedule your viewing today!
Pièces
- TypeNiveauDimensionsPlancher
- Garde-mangerPrincipal24' 9.6" x 35'Autre
- CuisinePrincipal38' 9.9" x 38' 3"Autre
- Salle à mangerPrincipal33' 3.9" x 34' 5"Autre
- SalonPrincipal44' x 49' 6"Autre
- BoudoirPrincipal33' 9.6" x 35' 6"Autre
- Salle de bainsPrincipal10' 5" x 22' 8"Autre
- Chambre à coucher principale2ième étage45' 9.6" x 42' 9.6"Autre
- Solarium/Verrière2ième étage45' 5" x 18' 9.9"Autre
- Salle de bain attenante2ième étage45' 5" x 18' 9.9"Autre
- Salle de lavage2ième étage20' 6" x 35' 3"Autre
- Salle de bains2ième étage16' 2" x 29' 9"Autre
- Chambre à coucher2ième étage35' 6" x 35' 9.9"Autre
- Pièce bonus2ième étage45' 9.6" x 41' 3"Autre
- Chambre à coucher2ième étage35' 6" x 39' 3.9"Autre
- Salle de bainsSous-sol27' 9.6" x 29' 9"Autre
- Salle de jeuxSous-sol78' 6" x 53' 6.9"Autre
- Chambre à coucherSous-sol24' 3.9" x 29' 9"Autre
- Chambre à coucherSous-sol35' 3" x 45' 11"Autre
Agents de cette inscription
Demandez plus d’infos
Demandez plus d’infos
Emplacement
107 Legacy Landing SE, Calgary, Alberta, T2X 2E7 Canada
Autour de cette propriété
En savoir plus au sujet du quartier et des commodités autour de cette résidence.
Demander de l’information sur le quartier
En savoir plus au sujet du quartier et des commodités autour de cette résidence
Demander maintenantCalculatrice de versements hypothécaires
- $
- %$
- %
- Capital et intérêts 4 784 $ /mo
- Impôt foncier n/a
- Frais de copropriété n/a

