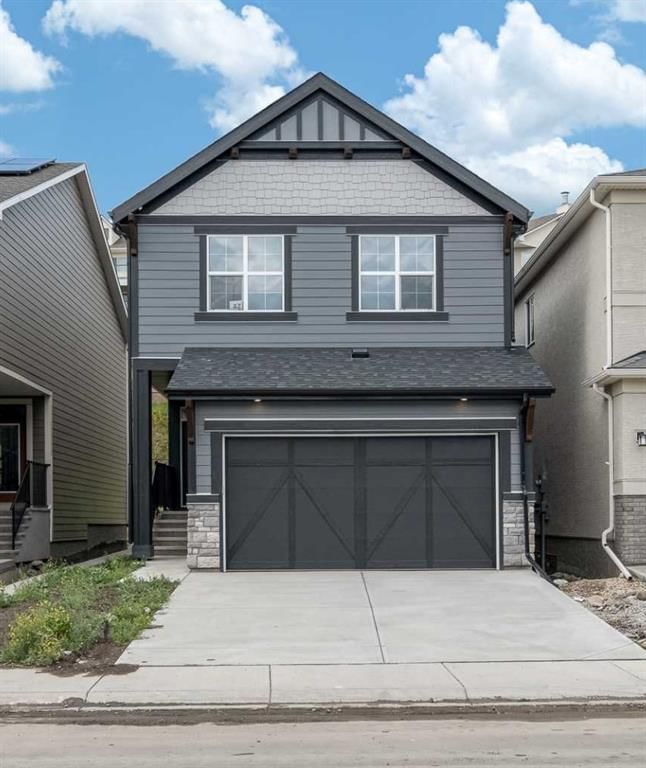Caractéristiques principales
- MLS® #: A2189343
- ID de propriété: SIRC2253407
- Type de propriété: Résidentiel, Maison unifamiliale détachée
- Aire habitable: 2 287,40 pi.ca.
- Construit en: 2023
- Chambre(s) à coucher: 4+1
- Salle(s) de bain: 4
- Stationnement(s): 2
- Inscrit par:
- RE/MAX House of Real Estate
Description de la propriété
*ATTENTION : SAVVY BUYERS, FAMILIES & INVESTORS* ARBOUR LAKE MASTERPIECE *THE LUNA FLOOR-PLAN* by Hopewell Residential l 5 Bedrooms l 4 Full Bathrooms l BUILT TO LAST l XL BACKYARD l FULLY- UPGRADED l 9FT CEILINGS l LUXURIOUS & MODERN DETAILS **Welcome Home** Immaculately maintained & situated on a fully/newly developed street in the established community of Arbour Lake - this home has exceptional value and an amazing floorplan (attached, 3rd photo) . Upon entry you are greeted by a spacious & aesthetically pleasing entry with direct access to the double detached garage, main floor bedroom/den & full bathroom. The rest of the main floor consists of an open concept living / dining / kitchen space with a feature fireplace wall and door to the huge backyard & patio space. The gourmet kitchen has everything a growing family would want – quartz counters, big island with storage/space for barstools, brand new SS appliances, gas range, high-tech fridge, cappuccino nook, walk in panty & full extra storage closet. Upstairs has an equally superior layout with a large primary bedroom & 2 additional bedrooms split by a huge bonus room / flex space, laundry room, linen closet & 2nd upstairs bathroom. This home has been thoughtfully designed and fully equipped with a legal secondary basement suite with a private side entry & main floor access to the downstairs common area - ideal design, properly built from the start & the perfect mortgage helper. Secondary suite consists of living room/full kitchen, laundry, and one bedroom/1 bathroom. Notable features include: Double Attached garage with XL Driveway with space for extra parking / 1 street parking stall in front of the home, abundance of storage, separate furnaces. Arbour Lake is ideally located to EVERYTHING you can imagine with Crowchild/Stoney Trail & Crowfoot Square around the corner… Restaurants, Grocery, LRT, Schools, Gyms, Golf, 15 mins to downtown & 45 mins to the mountains. Don’t miss out of this rare offering, OFFERED BELOW REPLACEMENT VALUE. Certified New Home Warranty to be transferred to new Buyer.
Pièces
- TypeNiveauDimensionsPlancher
- SalonPrincipal14' 6" x 14' 6"Autre
- CuisinePrincipal11' 9" x 13' 3.9"Autre
- Garde-mangerPrincipal2' 3" x 5' 3.9"Autre
- Salle à mangerPrincipal8' x 14' 6"Autre
- FoyerPrincipal6' 5" x 11'Autre
- Chambre à coucherPrincipal9' 2" x 11' 3"Autre
- EntréePrincipal3' 6.9" x 4' 11"Autre
- Salle de bainsPrincipal4' 11" x 7' 6"Autre
- Salle familialeInférieur14' 11" x 17' 9.9"Autre
- Chambre à coucher principaleInférieur11' 3.9" x 15' 8"Autre
- Penderie (Walk-in)Inférieur6' 3.9" x 7' 9.9"Autre
- Salle de bain attenanteInférieur9' 6.9" x 11' 9.6"Autre
- Chambre à coucherInférieur11' 3" x 11' 3"Autre
- AutreInférieur3' x 7' 6"Autre
- Chambre à coucherInférieur11' 3" x 11' 3"Autre
- AutreInférieur2' 9.9" x 7' 6"Autre
- Salle de lavageInférieur5' 6" x 7'Autre
- Salle de bainsInférieur7' 6" x 7' 11"Autre
- CuisineAutre8' 9.6" x 13' 5"Autre
- Salle à mangerAutre9' 3" x 10' 6.9"Autre
- SalonAutre9' 3.9" x 13' 11"Autre
- Chambre à coucherAutre9' 3.9" x 13' 11"Autre
- Salle de lavageAutre3' x 3' 3"Autre
- Salle de bainsAutre5' x 7' 6.9"Autre
- ServiceSous-sol7' 3.9" x 11' 9.6"Autre
Agents de cette inscription
Demandez plus d’infos
Demandez plus d’infos
Emplacement
87 Arbour Lake Heights NW, Calgary, Alberta, T3G 0H2 Canada
Autour de cette propriété
En savoir plus au sujet du quartier et des commodités autour de cette résidence.
- 22.43% 50 à 64 ans
- 19.46% 35 à 49 ans
- 16.4% 20 à 34 ans
- 13.61% 65 à 79 ans
- 7.15% 15 à 19 ans
- 7.12% 80 ans et plus
- 5.83% 10 à 14
- 4.23% 5 à 9
- 3.77% 0 à 4 ans
- Les résidences dans le quartier sont:
- 71.26% Ménages unifamiliaux
- 25.18% Ménages d'une seule personne
- 3.49% Ménages de deux personnes ou plus
- 0.07% Ménages multifamiliaux
- 131 458 $ Revenu moyen des ménages
- 57 258 $ Revenu personnel moyen
- Les gens de ce quartier parlent :
- 69.73% Anglais
- 6.65% Mandarin
- 5.25% Coréen
- 4.54% Yue (Cantonese)
- 3.68% Anglais et langue(s) non officielle(s)
- 2.91% Espagnol
- 2.12% Tagalog (pilipino)
- 1.96% Arabe
- 1.96% Allemand
- 1.21% Iranian Persian
- Le logement dans le quartier comprend :
- 60.1% Maison individuelle non attenante
- 28.58% Appartement, moins de 5 étages
- 5.06% Appartement, 5 étages ou plus
- 4.13% Maison en rangée
- 1.76% Maison jumelée
- 0.37% Duplex
- D’autres font la navette en :
- 9.16% Transport en commun
- 5.68% Marche
- 5.51% Autre
- 0% Vélo
- 27.81% Baccalauréat
- 25.42% Diplôme d'études secondaires
- 18.1% Certificat ou diplôme d'un collège ou cégep
- 13.1% Aucun diplôme d'études secondaires
- 8.89% Certificat ou diplôme universitaire supérieur au baccalauréat
- 4.97% Certificat ou diplôme d'apprenti ou d'une école de métiers
- 1.71% Certificat ou diplôme universitaire inférieur au baccalauréat
- L’indice de la qualité de l’air moyen dans la région est 1
- La région reçoit 204.81 mm de précipitations par année.
- La région connaît 7.39 jours de chaleur extrême (28.41 °C) par année.
Demander de l’information sur le quartier
En savoir plus au sujet du quartier et des commodités autour de cette résidence
Demander maintenantCalculatrice de versements hypothécaires
- $
- %$
- %
- Capital et intérêts 4 614 $ /mo
- Impôt foncier n/a
- Frais de copropriété n/a

