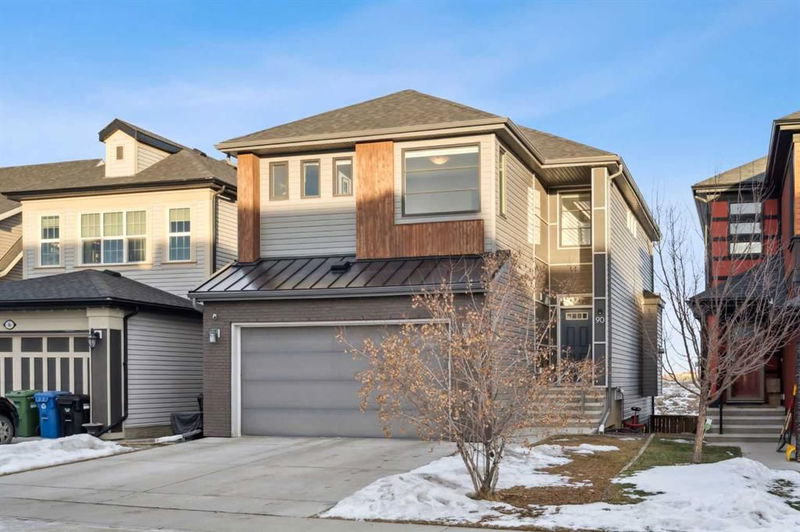Caractéristiques principales
- MLS® #: A2189647
- ID de propriété: SIRC2253374
- Type de propriété: Résidentiel, Maison unifamiliale détachée
- Aire habitable: 1 938 pi.ca.
- Construit en: 2015
- Chambre(s) à coucher: 3+1
- Salle(s) de bain: 3+1
- Stationnement(s): 2
- Inscrit par:
- CIR Realty
Description de la propriété
Come Check out this fabulous family home in the heart of Copperfield. This Contemporary 2 Storey Walkout home is bright, stylish and features over 2600 sq/ft of finished space for room to expand your growing family! Upstairs you'll find the family friendly features you can't do without from the open concept bonus room, functional laundry room, spacious bedrooms, ample closet space and natural light in every room. Featuring 3 bedrooms up you'll have all the space for the expanding family. The upper floor bonus room is a versatile space ideal for watching those late night movies or letting the kids romp around with all the toys contained in a safe space. Relax in the spacious and private master suite complete with double sinks and a proper soaker tub for enjoying some serenity every once and a while. The main floor boasts a welcoming living room and open concept kitchen with stainless steel appliances, eat up island and a dining area perfect for entertaining or just feeding the busy clan! The deck is great for BBQ's on those long summer nights. In from the garage on your way back from school or Costco you have a functional mudroom with lockers for all the stuff, easy peasy!
Don't miss out on the fully finished basement offering a cozy retreat for guests, teens or extended family, with direct access to the backyard and a rec room or gym and office area for the added work from home option. Great Schools, Parks and Shopping are all close by! Tall ceilings, vaults, oversized windows, contemporary finishes you have to check this home out! Move-in ready and waiting for your family to create lasting memories. Don't miss the opportunity to make it yours!
Pièces
- TypeNiveauDimensionsPlancher
- Chambre à coucher principaleInférieur13' 6.9" x 12' 6"Autre
- Chambre à coucherInférieur12' 6.9" x 9' 8"Autre
- Chambre à coucherInférieur12' 6.9" x 9' 8"Autre
- Chambre à coucherSupérieur11' 3.9" x 14' 11"Autre
- Pièce bonusInférieur12' x 15' 6"Autre
- CuisinePrincipal10' 8" x 13' 6.9"Autre
- Salle familialePrincipal12' 9.6" x 15' 9.6"Autre
- Salle à mangerPrincipal13' 6" x 9' 6"Autre
- Salle de lavageInférieur7' 6.9" x 4' 9"Autre
- Salle de jeuxSupérieur16' 3" x 15' 6.9"Autre
- Salle de bain attenanteInférieur10' 3" x 12' 8"Autre
- Salle de bainsInférieur8' 11" x 4' 9.9"Autre
- Salle de bainsSupérieur4' 9" x 7' 6.9"Autre
Agents de cette inscription
Demandez plus d’infos
Demandez plus d’infos
Emplacement
90 Copperpond Street SE, Calgary, Alberta, T2Z 1J2 Canada
Autour de cette propriété
En savoir plus au sujet du quartier et des commodités autour de cette résidence.
Demander de l’information sur le quartier
En savoir plus au sujet du quartier et des commodités autour de cette résidence
Demander maintenantCalculatrice de versements hypothécaires
- $
- %$
- %
- Capital et intérêts 3 759 $ /mo
- Impôt foncier n/a
- Frais de copropriété n/a

