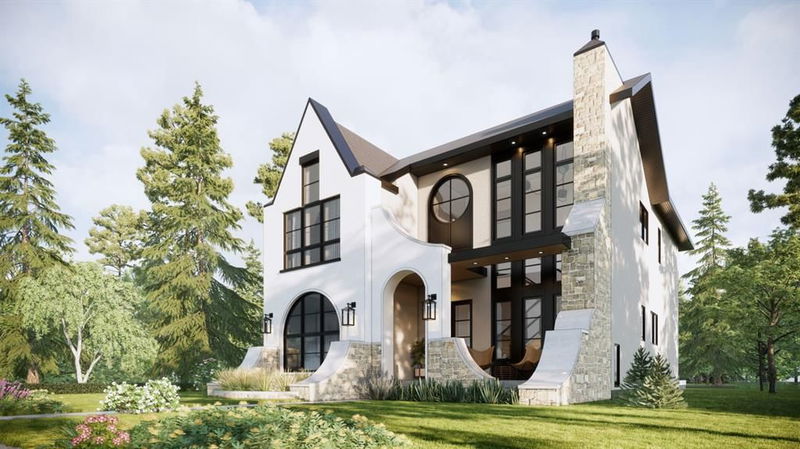Caractéristiques principales
- MLS® #: A2189290
- ID de propriété: SIRC2253264
- Type de propriété: Résidentiel, Maison unifamiliale détachée
- Aire habitable: 3 274 pi.ca.
- Construit en: 2025
- Chambre(s) à coucher: 4+1
- Salle(s) de bain: 4+1
- Stationnement(s): 3
- Inscrit par:
- Century 21 Bravo Realty
Description de la propriété
Welcome to a stunning custom-built luxury home offering over 4,700 sqft of total masterfully designed living space with 5 bedrooms, 4.5 bathrooms, and a bright south-facing backyard. The exterior impresses with stone cladding, white stucco, and dark grey board-and-batten siding, complemented by a triple-car detached garage and beautifully landscaped surroundings. Inside, the main floor features 10' ceilings, Pied-A-Terre European oak hardwood floors, and expansive windows flooding the home with natural light. At the heart of the home, the chef’s kitchen showcases top-of-the-line Sub-Zero and Wolf appliances, Calacatta Monet quartz countertops, a 10-foot island, Blanco Silgranit sinks, and Brizo Artesso fixtures. A butler’s pantry provides additional prep and storage space, while the formal dining area, framed by wood ceiling beams, is perfect for entertaining. The living room also features wood ceiling beams, wood built-ins and custom fireplace. Additional highlights include a private office with custom millwork, a mudroom with lots of storage, and a chic powder room. The upper level offers a luxurious primary suite with vaulted ceilings, an enormous custom walk-in closet with a centre island, and a spa-like en suite featuring a freestanding Barclay Bethany tub, Brizo Tresa fixtures, double vanity, custom shower, and textured plaster walls. Three additional bedrooms boast private en suites or a shared Jack-and-Jill bath, all featuring Kohler sinks, Delta shower systems, and premium tile finishes. The fully developed basement enhances the home with a spacious recreation room, a wet bar, a gym, an additional bedroom, and a full bathroom. Meticulous craftsmanship is evident throughout, with custom-stained millwork, checkerboard entryway tile, and designer lighting, including the Ashton Four-Light Sculpted Chandelier and Flemish Medium Round Chandelier. Outdoors, the south-facing backyard features a concrete patio, ideal for entertaining or relaxing. Situated near parks, schools, and amenities, this is the perfect blend of modern luxury, thoughtful design, and exceptional functionality. Brilliantly designed by John Trin and gorgeous interior designs by Alykhan Velji. If you’ve been searching for the perfect home, this is the one!! Call today to book your private tour.
Pièces
- TypeNiveauDimensionsPlancher
- Salle à mangerPrincipal14' x 17' 3"Autre
- CuisinePrincipal11' 9.6" x 12'Autre
- Salle de bainsPrincipal5' x 5' 9.9"Autre
- Bureau à domicilePrincipal11' 6.9" x 10'Autre
- SalonPrincipal13' 9.6" x 15' 6.9"Autre
- SalonPrincipal14' 9.9" x 15' 8"Autre
- VestibulePrincipal12' 9" x 15' 3"Autre
- Garde-mangerPrincipal13' 6" x 12' 11"Autre
- Chambre à coucher principale2ième étage13' 11" x 15' 2"Autre
- Salle de bain attenante2ième étage13' 2" x 13' 6.9"Autre
- Penderie (Walk-in)2ième étage13' 9.6" x 12' 5"Autre
- Chambre à coucher2ième étage13' 9.6" x 10' 8"Autre
- Penderie (Walk-in)2ième étage5' x 6' 9.6"Autre
- Penderie (Walk-in)2ième étage5' x 6' 9.6"Autre
- Chambre à coucher2ième étage16' 6" x 10' 8"Autre
- Salle de bain attenante2ième étage5' x 11' 9.6"Autre
- Salle de lavagePrincipal11' 2" x 5' 6.9"Autre
- Salle de bains2ième étage11' 2" x 5'Autre
- Penderie (Walk-in)2ième étage5' x 6'Autre
- Chambre à coucher2ième étage11' 2" x 10'Autre
- Salle de sportSous-sol14' 3" x 18' 3.9"Autre
- Salle de jeuxSous-sol16' 6.9" x 16' 6"Autre
- Média / DivertissementSous-sol14' 9" x 15' 3"Autre
- ServiceSous-sol6' x 16' 3"Autre
- Chambre à coucherSous-sol12' x 15'Autre
- Salle de bainsSous-sol5' x 10' 8"Autre
Agents de cette inscription
Demandez plus d’infos
Demandez plus d’infos
Emplacement
2313 7 Avenue NW, Calgary, Alberta, T2N 1A1 Canada
Autour de cette propriété
En savoir plus au sujet du quartier et des commodités autour de cette résidence.
- 25.09% 35 to 49 年份
- 21.48% 20 to 34 年份
- 18.69% 50 to 64 年份
- 10.37% 65 to 79 年份
- 6.68% 0 to 4 年份
- 5.93% 5 to 9 年份
- 5.6% 10 to 14 年份
- 4.18% 15 to 19 年份
- 1.98% 80 and over
- Households in the area are:
- 61.23% Single family
- 32.89% Single person
- 5.84% Multi person
- 0.04% Multi family
- 225 247 $ Average household income
- 105 219 $ Average individual income
- People in the area speak:
- 88.15% English
- 1.91% Mandarin
- 1.57% Yue (Cantonese)
- 1.57% English and non-official language(s)
- 1.53% French
- 1.53% Spanish
- 1.01% Polish
- 0.98% Korean
- 0.88% German
- 0.88% English and French
- Housing in the area comprises of:
- 43.72% Single detached
- 26.32% Apartment 1-4 floors
- 17.43% Semi detached
- 7.78% Row houses
- 4.75% Duplex
- 0% Apartment 5 or more floors
- Others commute by:
- 12.32% Foot
- 4.63% Public transit
- 3.77% Bicycle
- 3.73% Other
- 37.16% Bachelor degree
- 19.1% High school
- 18.87% Post graduate degree
- 12.76% College certificate
- 5.1% Did not graduate high school
- 4.77% Trade certificate
- 2.23% University certificate
- The average are quality index for the area is 1
- The area receives 201.67 mm of precipitation annually.
- The area experiences 7.39 extremely hot days (28.96°C) per year.
Demander de l’information sur le quartier
En savoir plus au sujet du quartier et des commodités autour de cette résidence
Demander maintenantCalculatrice de versements hypothécaires
- $
- %$
- %
- Capital et intérêts 12 207 $ /mo
- Impôt foncier n/a
- Frais de copropriété n/a

