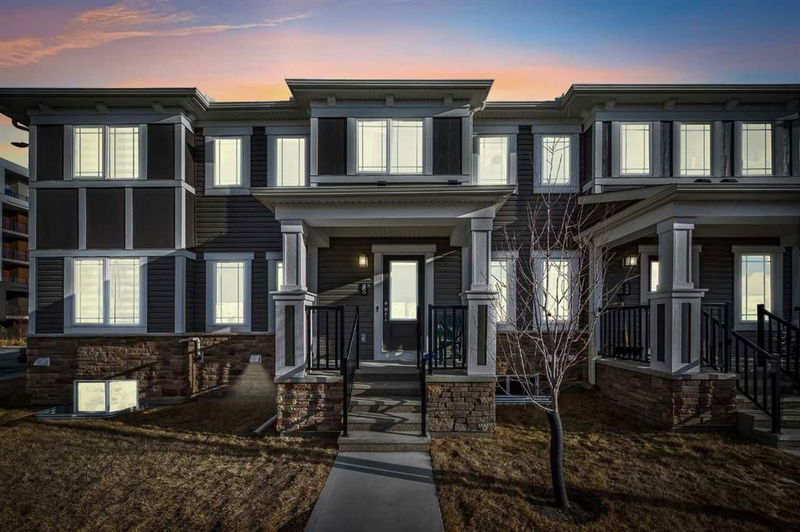Caractéristiques principales
- MLS® #: A2189616
- ID de propriété: SIRC2251659
- Type de propriété: Résidentiel, Maison de ville
- Aire habitable: 1 447 pi.ca.
- Construit en: 2022
- Chambre(s) à coucher: 3
- Salle(s) de bain: 2+1
- Stationnement(s): 2
- Inscrit par:
- Century 21 Bravo Realty
Description de la propriété
Welcome to this exceptional, move-in ready townhouse at 250 Cityside Grove NE, located in the highly sought-after community of Cityscape. This spacious 1,447 sq ft corner unit offers the perfect blend of modern design and family-friendly living, all without the burden of condo fees. With 3 bedrooms and 2.5 bathrooms, there’s plenty of space for a growing family or first-time homebuyers. The open-concept main floor is bright and airy, with seamless flow between the kitchen, dining, and living areas. The gourmet kitchen features sleek quartz countertops, stylish cabinetry, and modern appliances – perfect for entertaining or everyday cooking. This corner unit is flooded with natural light, offering extra privacy and making the home feel even more expansive.
Enjoy the convenience of a double attached garage, ensuring your vehicles are always secure and protected from the elements. There’s also ample storage space throughout, with generous closets and additional storage in the garage. Step outside to your own private balcony, the perfect spot for a morning coffee or unwinding after a busy day. This home is immaculately maintained and shows true pride of ownership.
Located just minutes from shopping, dining, and essential services, this townhouse is ideally positioned for easy access to everything you need. It’s also close to schools and parks, making it an excellent choice for families. With quick access to major roads like Stoney Trail and Deerfoot Trail, commuting is a breeze.
This home offers so much – spacious, well-maintained, and in an unbeatable location. Don’t miss out on the opportunity to make this your new family home.
Pièces
- TypeNiveauDimensionsPlancher
- Salle de bainsPrincipal4' 11" x 6' 9.6"Autre
- Coin repasPrincipal9' 6.9" x 8' 6"Autre
- CuisinePrincipal8' 5" x 15' 2"Autre
- SalonPrincipal12' 6" x 10' 6.9"Autre
- Salle de bains2ième étage12' 6" x 4' 11"Autre
- Salle de bain attenante2ième étage8' 9.6" x 9' 11"Autre
- Chambre à coucher2ième étage12' 8" x 9' 9.6"Autre
- Chambre à coucher2ième étage14' 8" x 9' 6.9"Autre
- Salle de lavage2ième étage5' 3.9" x 6' 2"Autre
- Chambre à coucher principale2ième étage11' 8" x 13' 9"Autre
- Penderie (Walk-in)2ième étage11' 9" x 4' 11"Autre
Agents de cette inscription
Demandez plus d’infos
Demandez plus d’infos
Emplacement
250 Cityside Grove NE, Calgary, Alberta, T3N 1E1 Canada
Autour de cette propriété
En savoir plus au sujet du quartier et des commodités autour de cette résidence.
Demander de l’information sur le quartier
En savoir plus au sujet du quartier et des commodités autour de cette résidence
Demander maintenantCalculatrice de versements hypothécaires
- $
- %$
- %
- Capital et intérêts 2 627 $ /mo
- Impôt foncier n/a
- Frais de copropriété n/a

