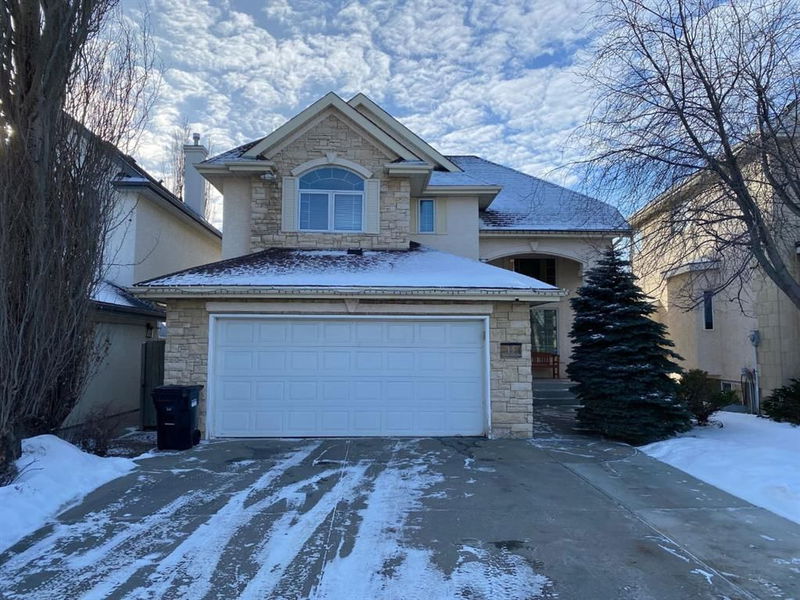Caractéristiques principales
- MLS® #: A2189203
- ID de propriété: SIRC2248676
- Type de propriété: Résidentiel, Maison unifamiliale détachée
- Aire habitable: 2 029 pi.ca.
- Construit en: 1998
- Chambre(s) à coucher: 3+1
- Salle(s) de bain: 3+1
- Stationnement(s): 2
- Inscrit par:
- eXp Realty
Description de la propriété
Located in the prestigious and family-friendly community of Tuscany, this stunning estate home offers the perfect blend of convenience, elegance, and natural beauty. Known for its extensive parks, walking trails, and breathtaking mountain views, Tuscany provides a vibrant yet serene lifestyle. Within a 5-minute walk, you'll find the Tuscany Market shopping mall, offering a variety of shops and services, as well as the Tuscany Club, a hub for community events, recreational activities, and family fun. Education is a breeze with top-rated schools nearby! Eric Harvie, St Basil, Twelve Mile Coulee, and Tuscany School are all within a 10-minute walk—making school runs hassle-free.
This beautifully designed 2-story split home features 4 spacious bedrooms and 3.5 bathrooms, making it ideal for family living. The vaulted ceilings create an airy and grand ambiance, while the walk-out to grade basement provides additional living space with direct access to the large backyard. Situated on a generous lot, the home showcases stunning mountain views, creating a peaceful retreat right in your backyard. A double attached garage offers ample storage and convenience, and the home’s prime location makes it a quick drive to the mountains for weekend adventures.
With its blend of functionality, beauty, and an unbeatable location close to local amenities, this home truly has it all. Don’t miss your chance to experience the best of Tuscany living in this exceptional property!
Pièces
- TypeNiveauDimensionsPlancher
- Chambre à coucherInférieur10' 6" x 12' 9.9"Autre
- Chambre à coucherInférieur10' 6" x 11' 6"Autre
- BoudoirPrincipal9' 6" x 12'Autre
- CuisinePrincipal11' x 13' 6"Autre
- Chambre à coucher principaleInférieur12' x 14' 9"Autre
- Chambre à coucherSupérieur12' 6.9" x 13'Autre
- Coin repasPrincipal13' x 14'Autre
- Salle familialeSupérieur15' 6" x 17'Autre
- Salle de bainsPrincipal0' x 0'Autre
- Salle de bains2ième étage0' x 0'Autre
Agents de cette inscription
Demandez plus d’infos
Demandez plus d’infos
Emplacement
11 Tuscany Ridge Park NW, Calgary, Alberta, T3L2H7 Canada
Autour de cette propriété
En savoir plus au sujet du quartier et des commodités autour de cette résidence.
- 27.51% 35 à 49 ans
- 17.95% 50 à 64 ans
- 15.05% 20 à 34 ans
- 9.81% 10 à 14 ans
- 8.75% 15 à 19 ans
- 8.4% 5 à 9 ans
- 6.01% 65 à 79 ans
- 5.47% 0 à 4 ans ans
- 1.04% 80 ans et plus
- Les résidences dans le quartier sont:
- 83.25% Ménages unifamiliaux
- 14.4% Ménages d'une seule personne
- 1.84% Ménages de deux personnes ou plus
- 0.51% Ménages multifamiliaux
- 201 699 $ Revenu moyen des ménages
- 86 539 $ Revenu personnel moyen
- Les gens de ce quartier parlent :
- 84.5% Anglais
- 3.35% Mandarin
- 2.79% Anglais et langue(s) non officielle(s)
- 2.33% Espagnol
- 1.57% Français
- 1.21% Russe
- 1.15% Yue (Cantonese)
- 1.06% Coréen
- 1.02% Polonais
- 1.02% Hindi
- Le logement dans le quartier comprend :
- 78.72% Maison individuelle non attenante
- 19.19% Maison en rangée
- 2.09% Maison jumelée
- 0% Duplex
- 0% Appartement, moins de 5 étages
- 0% Appartement, 5 étages ou plus
- D’autres font la navette en :
- 7.24% Transport en commun
- 4.63% Marche
- 4.59% Autre
- 0% Vélo
- 32.77% Baccalauréat
- 23.7% Diplôme d'études secondaires
- 16.72% Certificat ou diplôme d'un collège ou cégep
- 10.87% Aucun diplôme d'études secondaires
- 7.83% Certificat ou diplôme universitaire supérieur au baccalauréat
- 5.89% Certificat ou diplôme d'apprenti ou d'une école de métiers
- 2.22% Certificat ou diplôme universitaire inférieur au baccalauréat
- L’indice de la qualité de l’air moyen dans la région est 1
- La région reçoit 204.78 mm de précipitations par année.
- La région connaît 7.39 jours de chaleur extrême (28.47 °C) par année.
Demander de l’information sur le quartier
En savoir plus au sujet du quartier et des commodités autour de cette résidence
Demander maintenantCalculatrice de versements hypothécaires
- $
- %$
- %
- Capital et intérêts 4 101 $ /mo
- Impôt foncier n/a
- Frais de copropriété n/a

