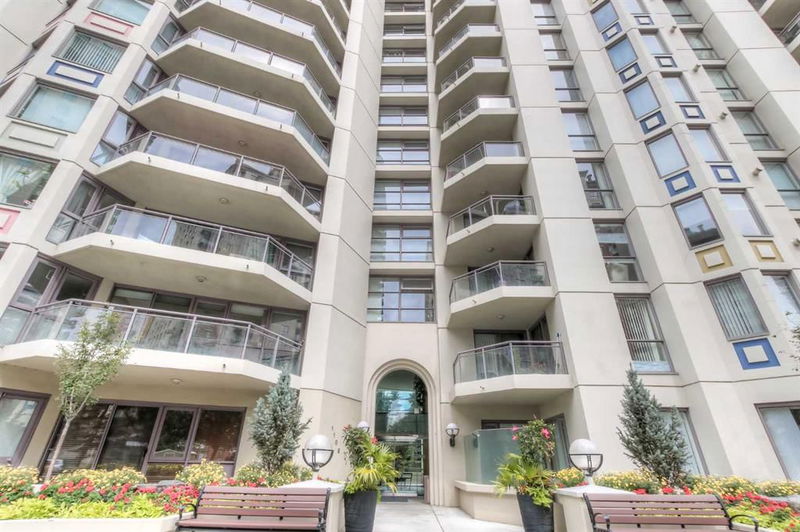Caractéristiques principales
- MLS® #: A2188476
- ID de propriété: SIRC2247495
- Type de propriété: Résidentiel, Condo
- Aire habitable: 1 211 pi.ca.
- Construit en: 2001
- Chambre(s) à coucher: 2
- Salle(s) de bain: 2
- Stationnement(s): 2
- Inscrit par:
- Royal LePage Benchmark
Description de la propriété
**OPEN HOUSE SUNDAY APRIL 13TH 11 am-1pm**Enjoy living in a Penthouse with VAULTED CEILINGS and INCREDIBLE WEST VIEWS next to the Bow River at The Marquis. in this amazing 2-bed/2-bath unit w/ 2 UNDERGROUND SIDE-BY-SIDE PARKING STALLS. Located on the SW corner with a large south-facing balcony & oversized windows throughout. This executive unit features UNOBSTRUCTED RIVER & CITY VIEWS & beautiful sunlight from morning until sundown. W/ over 1,200 sf of living space, this floorplan is one of the few top floor units with SOARING 13-ft CEILINGS! This layout features a kitchen w/ granite counters, lots of storage & open views to the formal dining area surrounded by floor-to-ceiling windows and a captivating VIEW! The spacious living room features a tall mantled gas fireplace, and shares vaulted ceilings, with access to the balcony. Beautiful, light oak laminate floors throughout, recently re-painted and brand-new kitchen appliances. The 2 large bdrms both have access to separate baths & direct access to the oversized balcony as well. This unit has insuite laundry w/ a brand new washer/dryer. For those seeking the urban lifestyle, this location can’t be beat! Mere steps to the river walkways & biking paths, only a block to LRT & walking distance to many restaurants & groceries. Well-managed/maintained building with a renovated lobby, a convenient postal box, plus a gym, party room and private courtyard out back.
Pièces
- TypeNiveauDimensionsPlancher
- CuisinePrincipal11' 6.9" x 7' 2"Autre
- Chambre à coucher principalePrincipal12' 9.9" x 12' 5"Autre
- SalonPrincipal24' 8" x 13' 8"Autre
- Salle de bain attenantePrincipal0' x 0'Autre
- Salle à mangerPrincipal13' 2" x 11' 9.9"Autre
- Chambre à coucherPrincipal10' 9.9" x 9' 9.9"Autre
- Salle de lavagePrincipal5' 3.9" x 4' 11"Autre
- Salle de bainsPrincipal0' x 0'Autre
Agents de cette inscription
Demandez plus d’infos
Demandez plus d’infos
Emplacement
1108 6 Avenue SW #811, Calgary, Alberta, T2P 5K1 Canada
Autour de cette propriété
En savoir plus au sujet du quartier et des commodités autour de cette résidence.
- 38.74% 20 à 34 ans
- 23.72% 35 à 49 ans
- 15.57% 50 à 64 ans
- 9.09% 65 à 79 ans
- 4.41% 0 à 4 ans ans
- 2.99% 5 à 9 ans
- 2.08% 15 à 19 ans
- 1.88% 10 à 14 ans
- 1.52% 80 ans et plus
- Les résidences dans le quartier sont:
- 51.32% Ménages d'une seule personne
- 41.37% Ménages unifamiliaux
- 7.31% Ménages de deux personnes ou plus
- 0% Ménages multifamiliaux
- 139 622 $ Revenu moyen des ménages
- 75 081 $ Revenu personnel moyen
- Les gens de ce quartier parlent :
- 73.03% Anglais
- 5.42% Anglais et langue(s) non officielle(s)
- 4.64% Yue (Cantonese)
- 3.4% Mandarin
- 3.01% Espagnol
- 2.86% Coréen
- 2.06% Russe
- 1.99% Français
- 1.84% Hindi
- 1.75% Arabe
- Le logement dans le quartier comprend :
- 75.76% Appartement, 5 étages ou plus
- 16.14% Appartement, moins de 5 étages
- 5.51% Maison individuelle non attenante
- 1.24% Duplex
- 0.95% Maison en rangée
- 0.41% Maison jumelée
- D’autres font la navette en :
- 25.27% Marche
- 16.97% Transport en commun
- 2.92% Autre
- 2.04% Vélo
- 42.03% Baccalauréat
- 17.04% Diplôme d'études secondaires
- 14.74% Certificat ou diplôme universitaire supérieur au baccalauréat
- 13.08% Certificat ou diplôme d'un collège ou cégep
- 5.64% Aucun diplôme d'études secondaires
- 3.93% Certificat ou diplôme d'apprenti ou d'une école de métiers
- 3.53% Certificat ou diplôme universitaire inférieur au baccalauréat
- L’indice de la qualité de l’air moyen dans la région est 1
- La région reçoit 201.67 mm de précipitations par année.
- La région connaît 7.39 jours de chaleur extrême (28.96 °C) par année.
Demander de l’information sur le quartier
En savoir plus au sujet du quartier et des commodités autour de cette résidence
Demander maintenantCalculatrice de versements hypothécaires
- $
- %$
- %
- Capital et intérêts 2 050 $ /mo
- Impôt foncier n/a
- Frais de copropriété n/a

