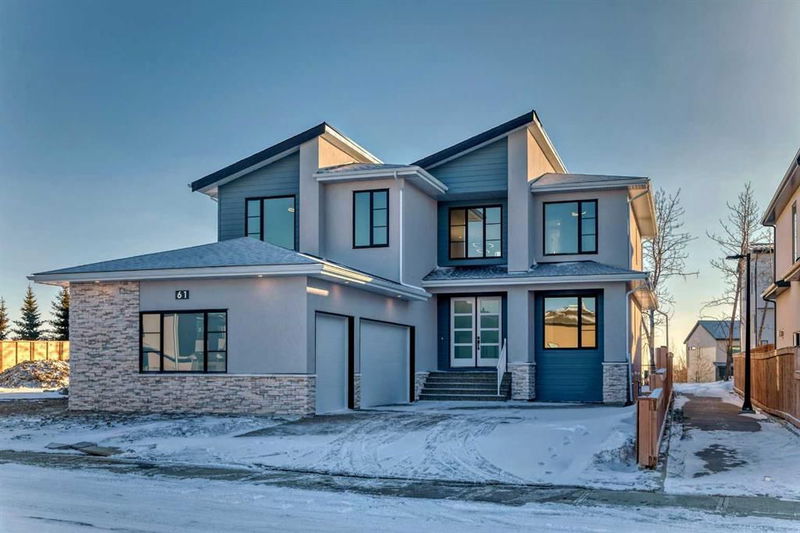Caractéristiques principales
- MLS® #: A2188548
- ID de propriété: SIRC2247463
- Type de propriété: Résidentiel, Maison unifamiliale détachée
- Aire habitable: 2 893,60 pi.ca.
- Construit en: 2024
- Chambre(s) à coucher: 4+2
- Salle(s) de bain: 4
- Stationnement(s): 3
- Inscrit par:
- Initia Real Estate
Description de la propriété
This only available brand-new possession ready luxurious property offers outstanding value in the desirable northwest Calgary area, featuring a three-car side garage home in the heart of Rocky Ridge. With over 2,893 sq ft of living space on the main and upper floors, plus an additional 1,100+ sq ft of developed basement space (completed with standards-based for a future legal suite), this home provides exceptional potential for both comfort and investment with a total size of over 4000+sqft.
Key features include:
Custom-built, high-end finishes: The exterior boasts a solid construction with premium materials like exposed concrete driveway, stucco, composite siding, and dual-pane casement windows. Double main doors.
Generous living space: The main floor includes a front-to-back 18-foot foyer, office, mudroom, powder room, and a large living area. A well-equipped spice kitchen and main kitchen with top-tier appliances provide ample culinary space.
Four spacious bedrooms & 4.5 bathrooms: The main floor features a bedroom, while the second floor offers two additional bedrooms, each with their own en-suite or nearby bath. The master suite includes a luxurious 5-piece en-suite and a walk-in closet. South facing private enclosed Loft area for your sunbathing and yoga.
Basement: The basement features a 2-bedroom illegal suite with fire rated ceiling, plumbing and electrical work already completed according to future legal secondary suite, making it an excellent option for a potential rental income.
Outdoor living: The backyard is designed for enjoyment with a spacious deck, ideal for outdoor dining and gatherings.
Location:
Just minutes from Royal Oak Centre and Beacon Heights Shopping Centers.
A short 3-minute drive to the Tuscany LRT and quick access to major traffic routes.
Surrounded by the natural beauty of the Rocky Mountains and nearby walking trails.
Close proximity to schools, recreation centers, and the city center.
This is a rare opportunity to own a luxurious, versatile home with excellent rental potential and superb location. Don't miss out on this exceptional property in one of Calgary's most sought-after communities!
Pièces
- TypeNiveauDimensionsPlancher
- Chambre à coucher principale2ième étage46' x 46'Autre
- Chambre à coucherPrincipal35' 9.9" x 34' 5"Autre
- Chambre à coucher2ième étage36' 9.6" x 45' 8"Autre
- Loft2ième étage34' 2" x 36' 8"Autre
- Chambre à coucher2ième étage39' 3.9" x 36' 8"Autre
- Chambre à coucherSupérieur40' 9" x 38'Autre
- Chambre à coucherSupérieur41' x 39' 3.9"Autre
- Salle de bain attenante2ième étage38' x 27' 11"Autre
- Salle de bain attenantePrincipal24' 9.9" x 16' 5"Autre
- Salle de bain attenante2ième étage24' 3.9" x 15' 6.9"Autre
- Salle de bains2ième étage24' 3.9" x 17' 9"Autre
Agents de cette inscription
Demandez plus d’infos
Demandez plus d’infos
Emplacement
61 Rockcliff Terrace NW, Calgary, Alberta, T3G 0G5 Canada
Autour de cette propriété
En savoir plus au sujet du quartier et des commodités autour de cette résidence.
Demander de l’information sur le quartier
En savoir plus au sujet du quartier et des commodités autour de cette résidence
Demander maintenantCalculatrice de versements hypothécaires
- $
- %$
- %
- Capital et intérêts 7 954 $ /mo
- Impôt foncier n/a
- Frais de copropriété n/a

