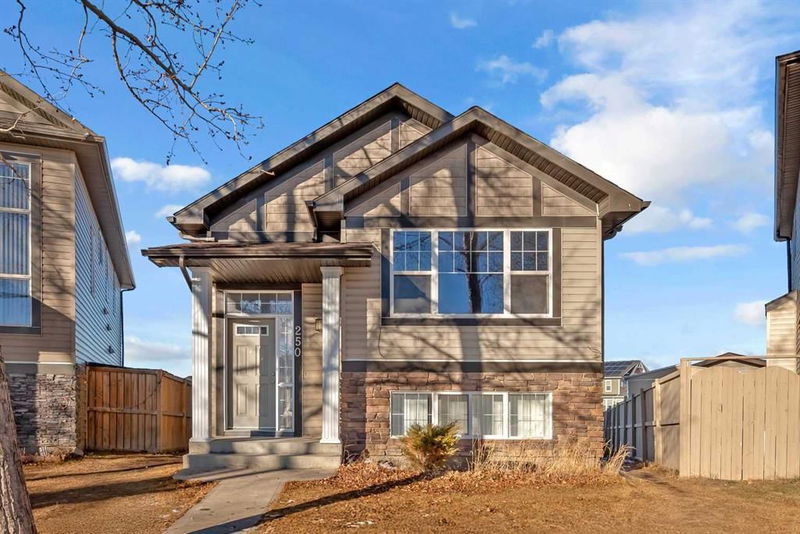Caractéristiques principales
- MLS® #: A2186437
- ID de propriété: SIRC2246197
- Type de propriété: Résidentiel, Maison unifamiliale détachée
- Aire habitable: 1 217,45 pi.ca.
- Construit en: 2009
- Chambre(s) à coucher: 3+2
- Salle(s) de bain: 3
- Stationnement(s): 4
- Inscrit par:
- MaxWell Central
Description de la propriété
Welcome to this spacious 6 Bedroom Bi-Level house on RCG Lot in the most desired Community of Martindale in NE. This house is situated in a very convenient Location close to each and every facility like Transportation, Shopping, C-Train, School, YMCA and much more. Main level features 3 Bedrooms, 2 full bath, kitchen, Living and Dining Area with Loads of natural light. The basement (ILLEGAL SUITE) is fully finished with 2 bedroom , one bath, kitchen and living space. It has its own PRIVATE ENTRANCE , PRIVATE LAUNDRY. Great Investment Opportunity For Investors & First Time Home Buyers. WON'T LAST! Call your favorite Realtor today!
Pièces
- TypeNiveauDimensionsPlancher
- Salle de bainsPrincipal8' 6" x 8' 2"Autre
- Salle de bain attenantePrincipal5' x 8' 3"Autre
- Chambre à coucherPrincipal9' 11" x 8' 11"Autre
- Chambre à coucherPrincipal9' 11" x 8' 11"Autre
- Salle à mangerPrincipal11' 9" x 9' 3"Autre
- FoyerPrincipal7' 9.9" x 5' 2"Autre
- CuisinePrincipal15' 8" x 14' 9"Autre
- SalonPrincipal12' 3.9" x 13'Autre
- Chambre à coucher principalePrincipal11' 9.9" x 11' 9"Autre
- Penderie (Walk-in)Principal5' x 8' 9.9"Autre
- Salle de bainsSous-sol4' 11" x 7' 8"Autre
- Chambre à coucherSous-sol13' 8" x 9' 3.9"Autre
- Chambre à coucherSous-sol11' 5" x 12' 9.6"Autre
- CuisineSous-sol16' 11" x 6' 9"Autre
- Salle de jeuxSous-sol19' 11" x 13' 9.6"Autre
- ServiceSous-sol16' 9" x 6' 5"Autre
Agents de cette inscription
Demandez plus d’infos
Demandez plus d’infos
Emplacement
250 Martinwood Place NE, Calgary, Alberta, T3J 3H6 Canada
Autour de cette propriété
En savoir plus au sujet du quartier et des commodités autour de cette résidence.
Demander de l’information sur le quartier
En savoir plus au sujet du quartier et des commodités autour de cette résidence
Demander maintenantCalculatrice de versements hypothécaires
- $
- %$
- %
- Capital et intérêts 3 309 $ /mo
- Impôt foncier n/a
- Frais de copropriété n/a

