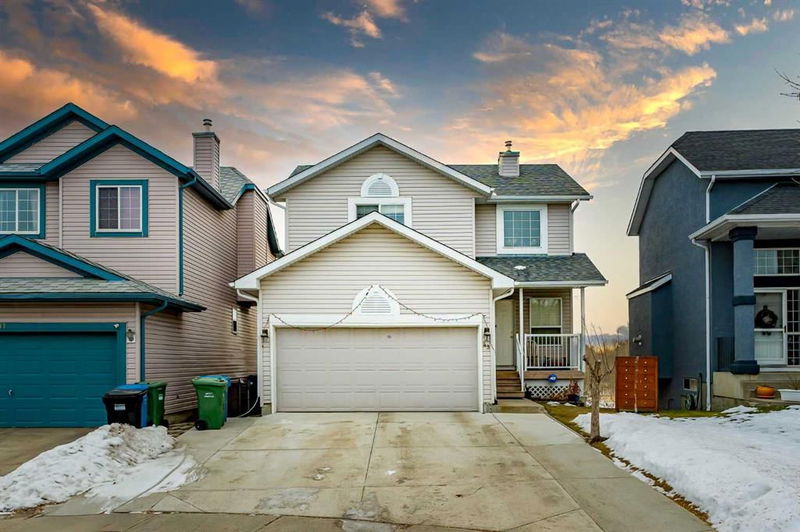Caractéristiques principales
- MLS® #: A2185987
- ID de propriété: SIRC2245635
- Type de propriété: Résidentiel, Maison unifamiliale détachée
- Aire habitable: 1 442,48 pi.ca.
- Construit en: 1998
- Chambre(s) à coucher: 3+1
- Salle(s) de bain: 3+1
- Stationnement(s): 4
- Inscrit par:
- TREC The Real Estate Company
Description de la propriété
Nestled in the heart of Monterey Park, this impeccably maintained and upgraded home offers the perfect combination of style, functionality, and location. Backing onto a serene environmental reserve/grove, the property boasts stunning views and a rare walkout basement complete with a fully equipped illegal suite. The main floor features an open-concept design with a cozy family room highlighted by a gas fireplace and elegant Acacia hardwood flooring. The spacious kitchen showcases solid oak cabinetry, a double corner sink overlooking the southwest-facing backyard, and durable tile flooring. The bright nook area opens to a southwest-facing back deck, ideal for sun enthusiasts seeking a private retreat. Upstairs, you’ll find three generously sized bedrooms, including the master suite with a walk-in closet, a luxurious 4-piece ensuite featuring a jetted tub, and ample natural light. The fully finished walkout basement adds exceptional value with its 1-bedroom suite, complete with a separate laundry area, offering potential for rental income or additional family living space. The double attached garage is fully insulated, drywalled, and heated, perfect for Calgary winters. Situated on a quiet street yet conveniently close to playgrounds, public transportation, and other amenities, this home is ideal for families. Don’t miss the opportunity to make this wonderful property your own!
Pièces
- TypeNiveauDimensionsPlancher
- Salle de bainsPrincipal5' 3" x 6' 6"Autre
- CuisinePrincipal13' 5" x 10' 2"Autre
- SalonPrincipal22' 2" x 17'Autre
- Salle de bainsInférieur5' x 8' 9.6"Autre
- Salle de bain attenanteInférieur5' x 8' 9.6"Autre
- Chambre à coucher principaleInférieur12' 9" x 13' 9.6"Autre
- Chambre à coucherInférieur10' 6" x 11' 9.6"Autre
- Chambre à coucherInférieur10' 11" x 12'Autre
- Salle de bainsSupérieur7' 6" x 4' 9"Autre
- Chambre à coucherSupérieur11' 9.6" x 10' 3"Autre
- Salle de jeuxSupérieur12' 9.9" x 12' 6.9"Autre
- ServiceSupérieur12' 3" x 9' 9.6"Autre
- CuisineSupérieur10' 9.6" x 13' 5"Autre
Agents de cette inscription
Demandez plus d’infos
Demandez plus d’infos
Emplacement
43 Anaheim Crescent NE, Calgary, Alberta, T1Y 7B8 Canada
Autour de cette propriété
En savoir plus au sujet du quartier et des commodités autour de cette résidence.
Demander de l’information sur le quartier
En savoir plus au sujet du quartier et des commodités autour de cette résidence
Demander maintenantCalculatrice de versements hypothécaires
- $
- %$
- %
- Capital et intérêts 3 173 $ /mo
- Impôt foncier n/a
- Frais de copropriété n/a

