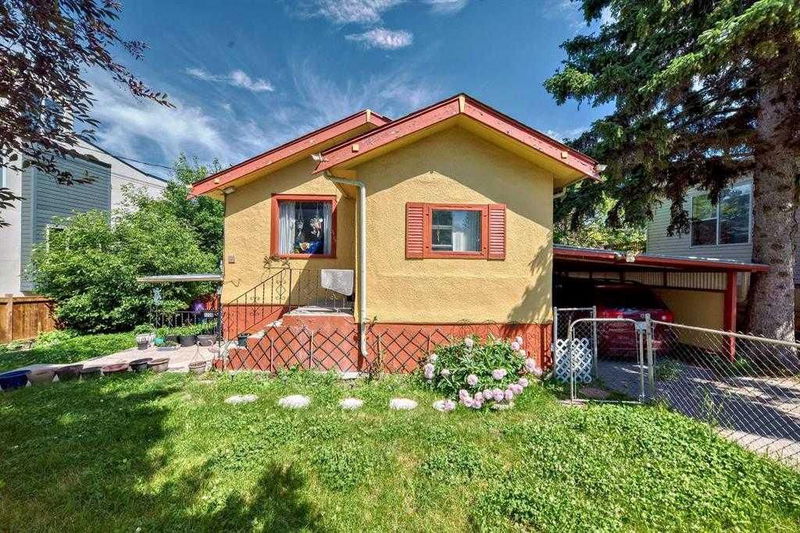Caractéristiques principales
- MLS® #: A2188371
- ID de propriété: SIRC2245514
- Type de propriété: Résidentiel, Maison unifamiliale détachée
- Aire habitable: 949 pi.ca.
- Construit en: 1920
- Chambre(s) à coucher: 2+2
- Salle(s) de bain: 2
- Stationnement(s): 2
- Inscrit par:
- Top Producer Realty and Property Management
Description de la propriété
Great LOCATION! Situated on a R-CG lot measuring 59'11 ft x 96'4 ft deep, is perfect for first-time buyers, investors planning to rent, or anyone seeking the ideal lot to redevelopment.
Experience the allure of this stunning bungalow with a WALKOUT basement in a quiet Street in Highland Park . Featuring a total of 4 bedrooms (2 on the main floor and 2 downstairs) and 2 baths (1 on each level), this home also offers a separate entrance for added convenience.
Step inside to an open living and dining area, leading to a cozy kitchen with a breakfast nook. Two spacious bedrooms complete the main floor, along with a rebuilt sundeck, perfect for relaxation. The landscaped yard includes a fire pit, ideal for outdoor enjoyment.
The lower level features another two-bedroom unit with a separate entrance, perfect for rental income or guests. Parking is easy with an attached carport and additional driveway space.
This home is just steps from local amenities and public transport, one block off Centre St, and close to schools, shopping, restaurants, and more. With a quick 10-minute drive to downtown Calgary. Schedule your viewing today and don’t miss the opportunity to make it yours!
Pièces
- TypeNiveauDimensionsPlancher
- Chambre à coucher principalePrincipal9' 6" x 13' 6"Autre
- Chambre à coucherPrincipal9' 5" x 9' 11"Autre
- Salle à mangerPrincipal10' x 12' 2"Autre
- SalonPrincipal11' 2" x 12' 6.9"Autre
- CuisinePrincipal9' 5" x 11' 2"Autre
- Coin repasPrincipal4' x 7' 2"Autre
- Chambre à coucherSupérieur9' 6.9" x 9' 11"Autre
- Chambre à coucherSupérieur8' 9.9" x 11' 5"Autre
- Salle familialeSupérieur9' 9" x 15'Autre
- Cuisine avec coin repasSupérieur9' x 9' 9.9"Autre
- ServiceSupérieur10' 3.9" x 24' 6.9"Autre
Agents de cette inscription
Demandez plus d’infos
Demandez plus d’infos
Emplacement
3720 Centre A Street NE, Calgary, Alberta, T2E3A6 Canada
Autour de cette propriété
En savoir plus au sujet du quartier et des commodités autour de cette résidence.
- 25.88% 35 à 49 ans
- 25.19% 20 à 34 ans
- 17.41% 50 à 64 ans
- 8.96% 65 à 79 ans
- 6.84% 0 à 4 ans ans
- 5.41% 5 à 9 ans
- 4.48% 10 à 14 ans
- 3.04% 15 à 19 ans
- 2.78% 80 ans et plus
- Les résidences dans le quartier sont:
- 51.96% Ménages unifamiliaux
- 38.53% Ménages d'une seule personne
- 9.51% Ménages de deux personnes ou plus
- 0% Ménages multifamiliaux
- 131 439 $ Revenu moyen des ménages
- 60 282 $ Revenu personnel moyen
- Les gens de ce quartier parlent :
- 79.61% Anglais
- 4.88% Yue (Cantonese)
- 3.81% Anglais et langue(s) non officielle(s)
- 2.83% Mandarin
- 1.98% Espagnol
- 1.67% Arabe
- 1.58% Pendjabi
- 1.45% Français
- 1.26% Tagalog (pilipino)
- 0.92% Anglais et français
- Le logement dans le quartier comprend :
- 32.49% Duplex
- 28.26% Maison individuelle non attenante
- 19.57% Appartement, moins de 5 étages
- 14.91% Maison jumelée
- 4.77% Maison en rangée
- 0% Appartement, 5 étages ou plus
- D’autres font la navette en :
- 16.93% Transport en commun
- 3.4% Marche
- 1.85% Autre
- 1.3% Vélo
- 30.55% Baccalauréat
- 25.4% Diplôme d'études secondaires
- 16.35% Certificat ou diplôme d'un collège ou cégep
- 14.58% Aucun diplôme d'études secondaires
- 6.09% Certificat ou diplôme d'apprenti ou d'une école de métiers
- 6.09% Certificat ou diplôme universitaire supérieur au baccalauréat
- 0.94% Certificat ou diplôme universitaire inférieur au baccalauréat
- L’indice de la qualité de l’air moyen dans la région est 1
- La région reçoit 199.78 mm de précipitations par année.
- La région connaît 7.39 jours de chaleur extrême (29.04 °C) par année.
Demander de l’information sur le quartier
En savoir plus au sujet du quartier et des commodités autour de cette résidence
Demander maintenantCalculatrice de versements hypothécaires
- $
- %$
- %
- Capital et intérêts 2 831 $ /mo
- Impôt foncier n/a
- Frais de copropriété n/a

