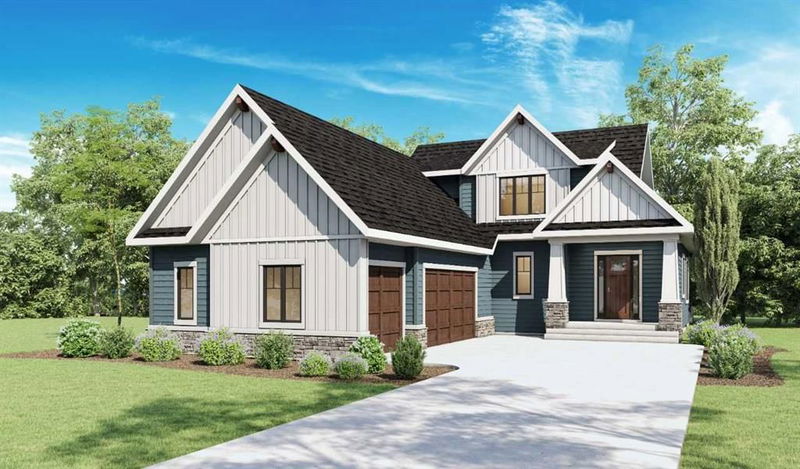Caractéristiques principales
- MLS® #: A2188198
- ID de propriété: SIRC2245484
- Type de propriété: Résidentiel, Maison unifamiliale détachée
- Aire habitable: 2 619,94 pi.ca.
- Grandeur du terrain: 0,15 ac
- Construit en: 2024
- Chambre(s) à coucher: 2+2
- Salle(s) de bain: 3+2
- Stationnement(s): 6
- Inscrit par:
- Bode Platform Inc.
Description de la propriété
Welcome to the Dorchester by Crystal Creek Homes. This stunning home combines luxurious features with thoughtful design, starting with a CHEF'S KITCHEN that boasts high-end appliances, custom cabinetry, and a spacious layout perfect for culinary creativity. The open-concept great room showcases impressive open beam VAULTED CEILINGS, creating a grand and airy atmosphere ideal for both relaxing and entertaining. A second story LOFT space offers the flexibility of a second bedroom and bathroom, providing added privacy and convenience. The finished basement is an entertainer’s dream, complete with a stylish BASEMENT BAR featuring quartz countertops and custom cabinets, along with a home gym for ultimate comfort and functionality. Step outside on your back deck, offering a seamless transition between indoor and outdoor living to absolutely stunning views of the BOW RIVER RAVINE. With every detail meticulously crafted, this home offers the perfect blend of elegance and practicality. Photos are representative.
Pièces
- TypeNiveauDimensionsPlancher
- Pièce principalePrincipal57' 5" x 54' 2"Autre
- Salle à mangerPrincipal41' 3" x 46' 9"Autre
- BoudoirPrincipal37' 9" x 29' 6"Autre
- CuisinePrincipal29' 6" x 54' 2"Autre
- VestibulePrincipal32' 3" x 20' 3"Autre
- Chambre à coucher principalePrincipal49' 3" x 45' 11"Autre
- Chambre à coucherInférieur37' 9" x 39' 11"Autre
- Pièce bonusInférieur49' 3" x 52' 6"Autre
- Salle polyvalenteInférieur23' 6" x 25' 5"Autre
- Chambre à coucherSous-sol36' 9.6" x 42' 9.6"Autre
- Chambre à coucherSous-sol36' 9.6" x 44' 9.9"Autre
- Média / DivertissementSous-sol53' 9.6" x 50' 9.9"Autre
- Salle de jeuxSous-sol31' 9" x 52' 6"Autre
- Salle de sportSous-sol32' 9.9" x 37' 9"Autre
Agents de cette inscription
Demandez plus d’infos
Demandez plus d’infos
Emplacement
233 Rowmont Drive NW, Calgary, Alberta, T3L2N7 Canada
Autour de cette propriété
En savoir plus au sujet du quartier et des commodités autour de cette résidence.
Demander de l’information sur le quartier
En savoir plus au sujet du quartier et des commodités autour de cette résidence
Demander maintenantCalculatrice de versements hypothécaires
- $
- %$
- %
- Capital et intérêts 0
- Impôt foncier 0
- Frais de copropriété 0

