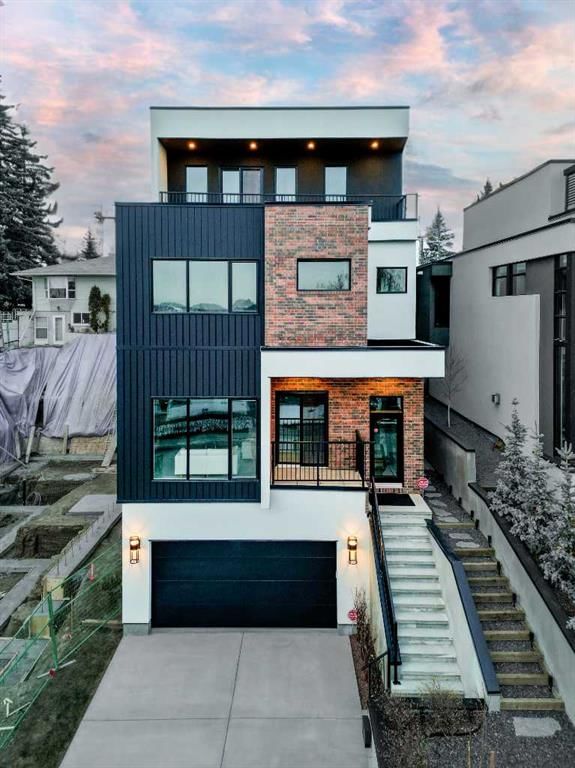Caractéristiques principales
- MLS® #: A2187951
- ID de propriété: SIRC2243916
- Type de propriété: Résidentiel, Maison unifamiliale détachée
- Aire habitable: 3 284,60 pi.ca.
- Construit en: 2024
- Chambre(s) à coucher: 3+1
- Salle(s) de bain: 3+1
- Stationnement(s): 3
- Inscrit par:
- Real Broker
Description de la propriété
You can’t beat this brand-new modern home in the inner-city community of Briar Hill. This is a great opportunity to live in one of Calgary’s most desirable communities. Briar Hill has the perfect blend of being close to downtown while still having a community feel. You’ll see gorgeous views of downtown Calgary throughout the home, starting from the moment you walk in the front door. A spacious entry leads you to your open-concept main level with your living room, kitchen, and dining room, plus a half bath. Out the back doors, you’ll find a professionally landscaped courtyard. Back inside, the chef-inspired kitchen features a large thickened-edge quartz island and professional-grade stainless steel appliances. You can take the ELEVATOR or the floating staircase to your second floor, where you’ll find a wet bar, bonus room, office nook, full bathroom, 2 bedrooms, and a conveniently located laundry room complete with storage. On the third floor you’ll find breathtaking city views from your primary suite, plus a wet bar/coffee bar. In the primary suite, your sliding door leads you to your balcony and a front-row seat to Calgary’s skyline. Behind you is an oversized walk-in closet with custom-built-ins, a heated towel rack, and your spa-inspired bathroom. The ensuite includes motion-sensor lighting, a steam shower, soaker tub, and heated floors. That’s not all—this expansive bathroom also includes double sinks and a vanity area. Taking the elevator all the way down from the primary suite, you’ll stay warm on the lower level with heated floors, another bedroom with ensuite, wet bar/wine cellar, and a hidden room. Every level feels unrestricted with 10-foot ceilings and 9 feet of clearance on the top floor. For car lovers, there is a triple-car garage complete with a heated concrete slab, and EV charging. Outside your front door, you’re just steps from a green space, while being just minutes from downtown. You also have easy access to major roadways (Crowchild Trail, 14th Street) and public transit (Lion’s Park C-train station). Don’t miss this stunning new build by Urban Domus in Briar Hill complete with home warranty (1-year material and workmanship, 2-year material and workmanship of major mechanical systems, 5-year building envelope, and 10-year structural coverage). This home is so impressive, it was used as a video set for a Calgary Flames Commercial! Urban Domus has always been a Proud Flames Fan and Supporter, providing new homes to Flames Players! Book your showing today!
Pièces
- TypeNiveauDimensionsPlancher
- CuisinePrincipal15' 2" x 19' 8"Autre
- SalonPrincipal11' 5" x 20' 2"Autre
- Salle à mangerPrincipal9' 9.9" x 12' 2"Autre
- Salle familialePrincipal14' 8" x 16' 9.6"Autre
- Salle de bainsPrincipal6' 3" x 7'Autre
- FoyerPrincipal5' 3.9" x 8' 3.9"Autre
- Chambre à coucherSous-sol13' 9.6" x 14' 8"Autre
- Penderie (Walk-in)Sous-sol4' 9" x 5'Autre
- Cave à vinSous-sol4' 6.9" x 8' 6"Autre
- RangementSous-sol4' 8" x 6'Autre
- ServiceSous-sol6' 3.9" x 10' 2"Autre
- Salle de bainsSous-sol5' x 8' 8"Autre
- Chambre à coucher2ième étage11' 5" x 15'Autre
- Chambre à coucher2ième étage11' 3.9" x 12' 6.9"Autre
- Salle de bains2ième étage5' x 11' 5"Autre
- Pièce bonus2ième étage13' 9.9" x 19' 6"Autre
- Boudoir2ième étage6' 2" x 19' 6"Autre
- Salle de lavage2ième étage7' 3.9" x 11'Autre
- Chambre à coucher principale3ième étage15' x 15' 9.6"Autre
- Penderie (Walk-in)3ième étage9' x 10' 9"Autre
- Salle de bain attenante3ième étage7' 3.9" x 24' 5"Autre
- Boudoir3ième étage5' 8" x 13' 5"Autre
- AutrePrincipal4' 6" x 5' 6"Autre
Agents de cette inscription
Demandez plus d’infos
Demandez plus d’infos
Emplacement
1920 10 Avenue NW, Calgary, Alberta, T2N 1G3 Canada
Autour de cette propriété
En savoir plus au sujet du quartier et des commodités autour de cette résidence.
- 22.94% 50 to 64 年份
- 20.2% 35 to 49 年份
- 16.5% 20 to 34 年份
- 12.65% 65 to 79 年份
- 8.62% 10 to 14 年份
- 6.64% 15 to 19 年份
- 5.53% 5 to 9 年份
- 3.66% 0 to 4 年份
- 3.27% 80 and over
- Households in the area are:
- 72.22% Single family
- 20.76% Single person
- 5.79% Multi person
- 1.23% Multi family
- 428 320 $ Average household income
- 177 286 $ Average individual income
- People in the area speak:
- 88.48% English
- 2.54% Mandarin
- 1.84% English and non-official language(s)
- 1.71% Yue (Cantonese)
- 1.12% French
- 1.09% Tagalog (Pilipino, Filipino)
- 1.03% Spanish
- 0.93% Punjabi (Panjabi)
- 0.68% German
- 0.58% Dutch
- Housing in the area comprises of:
- 80.3% Single detached
- 8.18% Semi detached
- 5.96% Duplex
- 3.3% Apartment 1-4 floors
- 1.91% Apartment 5 or more floors
- 0.35% Row houses
- Others commute by:
- 6.75% Other
- 6.02% Foot
- 2.01% Public transit
- 1.43% Bicycle
- 33.84% Bachelor degree
- 17.35% High school
- 14.93% College certificate
- 14.07% Post graduate degree
- 11.89% Did not graduate high school
- 4.04% Trade certificate
- 3.88% University certificate
- The average are quality index for the area is 1
- The area receives 201.67 mm of precipitation annually.
- The area experiences 7.39 extremely hot days (28.96°C) per year.
Demander de l’information sur le quartier
En savoir plus au sujet du quartier et des commodités autour de cette résidence
Demander maintenantCalculatrice de versements hypothécaires
- $
- %$
- %
- Capital et intérêts 10 254 $ /mo
- Impôt foncier n/a
- Frais de copropriété n/a

