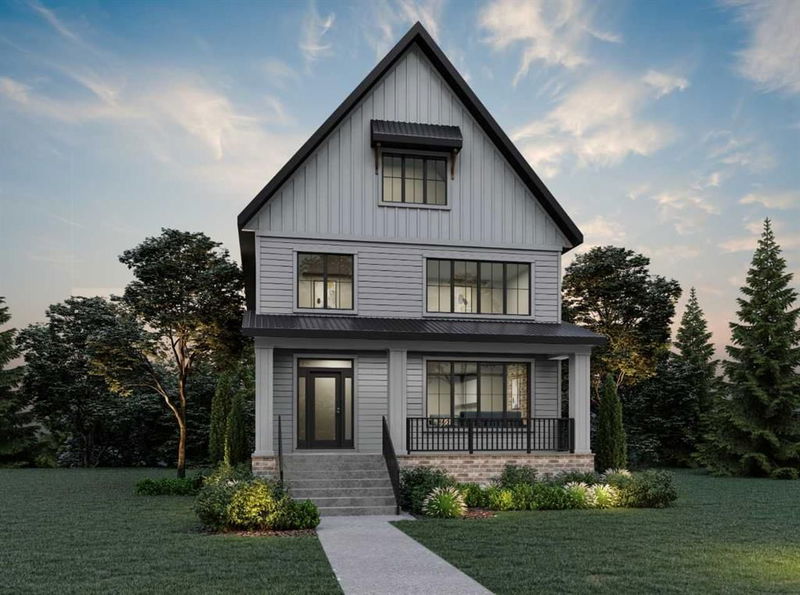Caractéristiques principales
- MLS® #: A2188141
- ID de propriété: SIRC2243852
- Type de propriété: Résidentiel, Maison unifamiliale détachée
- Aire habitable: 3 197,92 pi.ca.
- Construit en: 2024
- Chambre(s) à coucher: 4+1
- Salle(s) de bain: 4+1
- Stationnement(s): 2
- Inscrit par:
- Bode Platform Inc.
Description de la propriété
Welcome to the Kenedy by Crystal Creek Homes. This 4125 square foot beauty offers 5 bedrooms, 4.5 bathrooms. This masterpiece showcases exceptional design, high-end finishes. Every nook and cranny are carefully calculated and designed to showcase this exceptional product. The highlight of this home is the breezeway garage to house corridor (so no bringing your groceries inside in 2 feet of snow!). speaking of garages this garage is a 2 ½ car garage, just perfect for your work bench and extra storage space alongside your 2 vehicles. Its modern farmhouse style exterior exudes curb appeal, while inside, this home is warm and cozy. It has an inviting foyer which opens to a great room with a gorgeous full-height stone fireplace. As well as a stunning designer kitchen. The 2nd floor has 3 bedrooms and the 3rd floor primary ensuite is the oasis spa retreat that every homeowner dreams of. Photos are representative.
Pièces
- TypeNiveauDimensionsPlancher
- Salle de bainsPrincipal0' x 0'Autre
- Salle de bain attenanteInférieur0' x 0'Autre
- Salle de bain attenanteInférieur0' x 0'Autre
- Salle de bain attenanteInférieur0' x 0'Autre
- Salle de bainsSous-sol0' x 0'Autre
- Salle à mangerPrincipal11' 8" x 17'Autre
- Pièce principalePrincipal15' 6" x 14' 9.9"Autre
- BoudoirPrincipal12' 6" x 7' 6"Autre
- CuisinePrincipal16' x 14' 9.9"Autre
- Garde-mangerPrincipal9' x 9' 8"Autre
- VestibulePrincipal8' x 7' 3.9"Autre
- Chambre à coucherInférieur12' x 13'Autre
- Chambre à coucherInférieur12' x 11'Autre
- Chambre à coucherInférieur12' x 11'Autre
- Pièce bonusInférieur10' 8" x 14' 9.9"Autre
- Salle polyvalenteInférieur8' 2" x 11' 8"Autre
- Salle de lavageInférieur11' x 7' 9.6"Autre
- Chambre à coucher principaleInférieur15' 6" x 15'Autre
- Chambre à coucherSous-sol13' x 11' 6"Autre
- RangementSous-sol12' 6" x 7'Autre
- Salle de sportSous-sol14' 6" x 11' 2"Autre
- Média / DivertissementSous-sol22' x 14' 6"Autre
Agents de cette inscription
Demandez plus d’infos
Demandez plus d’infos
Emplacement
219 Calais Drive SW, Calgary, Alberta, T3E8H4 Canada
Autour de cette propriété
En savoir plus au sujet du quartier et des commodités autour de cette résidence.
Demander de l’information sur le quartier
En savoir plus au sujet du quartier et des commodités autour de cette résidence
Demander maintenantCalculatrice de versements hypothécaires
- $
- %$
- %
- Capital et intérêts 8 980 $ /mo
- Impôt foncier n/a
- Frais de copropriété n/a

