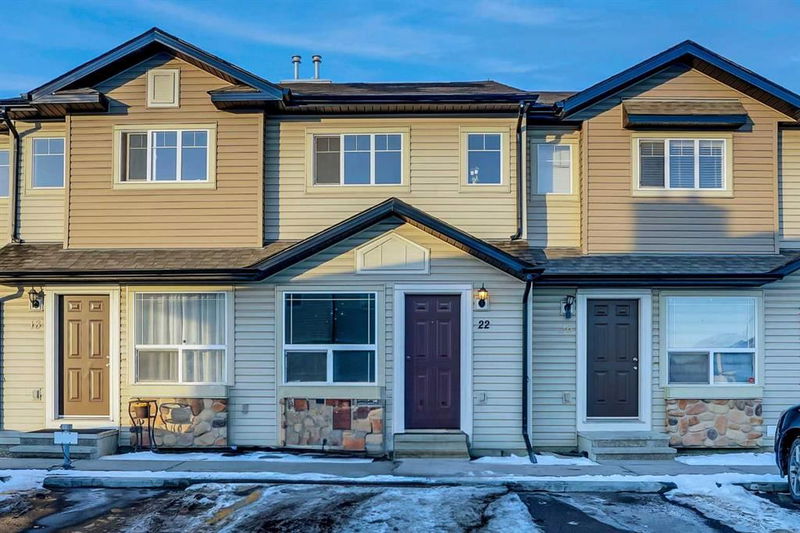Caractéristiques principales
- MLS® #: A2186821
- ID de propriété: SIRC2242413
- Type de propriété: Résidentiel, Condo
- Aire habitable: 867,45 pi.ca.
- Construit en: 2007
- Chambre(s) à coucher: 2+1
- Salle(s) de bain: 1+1
- Stationnement(s): 1
- Inscrit par:
- Diamond Realty & Associates LTD.
Description de la propriété
Discover this delightful townhouse in the vibrant Saddleridge community, offering low condo fees and exceptional value. Perfectly suited for first-time buyers or astute investors, this well-maintained home is bright and inviting, with natural light streaming through its many windows.
The main floor welcomes you with a spacious foyer leading to a modern kitchen featuring stainless steel appliances, a handy pantry, and ample counter space. Relax and recharge in the cozy living room, ideal for unwinding after a busy day. Upstairs, you'll find two generously sized bedrooms, including a primary suite with his and her closets, and a stylish four-piece bathroom.
The fully finished lower level expands your living options with a recreation room, an additional bedroom, and a convenient two-piece bathroom. A designated parking spot is just steps from the front door for added convenience. Recent updates include a new roof and siding (2021), and the basement boasts brand-new carpeting.
Situated close to schools, transit, and all essential amenities, this charming home combines comfort, convenience, and affordability. Don’t wait—Call Your favorite realtor to schedule your viewing today and make it yours!
Pièces
- TypeNiveauDimensionsPlancher
- Salle à mangerPrincipal29' x 35' 6"Autre
- CuisinePrincipal35' 3" x 43' 6"Autre
- SalonPrincipal42' 11" x 43' 6"Autre
- Garde-mangerPrincipal12' x 4' 8"Autre
- Salle de bains2ième étage26' 3" x 20' 3"Autre
- Chambre à coucher2ième étage39' 9.6" x 31' 5"Autre
- Chambre à coucher principale2ième étage36' 11" x 43' 9"Autre
- Salle de bainsSous-sol17' 3" x 17' 3"Autre
- Chambre à coucherSous-sol26' 3" x 41' 6.9"Autre
- Salle de jeuxSous-sol48' 2" x 42' 9.6"Autre
- RangementSous-sol13' 9.6" x 10' 8"Autre
- ServiceSous-sol20' 9" x 21' 9.6"Autre
Agents de cette inscription
Demandez plus d’infos
Demandez plus d’infos
Emplacement
22 Saddlebrook Point NE, Calgary, Alberta, T3J0G2 Canada
Autour de cette propriété
En savoir plus au sujet du quartier et des commodités autour de cette résidence.
- 24.44% 35 to 49 years
- 24.43% 20 to 34 years
- 12.58% 50 to 64 years
- 8.5% 10 to 14 years
- 7.92% 5 to 9 years
- 7.38% 0 to 4 years
- 7.04% 15 to 19 years
- 6.84% 65 to 79 years
- 0.86% 80 and over
- Households in the area are:
- 77.48% Single family
- 10.82% Single person
- 6.31% Multi person
- 5.39% Multi family
- $115,465 Average household income
- $38,798 Average individual income
- People in the area speak:
- 43.12% Punjabi (Panjabi)
- 23.02% English
- 11.06% Urdu
- 9.67% English and non-official language(s)
- 5.07% Tagalog (Pilipino, Filipino)
- 2.84% Hindi
- 1.74% Gujarati
- 1.29% Bengali
- 1.15% Pashto
- 1.04% Spanish
- Housing in the area comprises of:
- 60.27% Single detached
- 15.84% Duplex
- 12.22% Apartment 1-4 floors
- 7.2% Row houses
- 4.46% Semi detached
- 0% Apartment 5 or more floors
- Others commute by:
- 10.93% Public transit
- 2.24% Other
- 0.32% Foot
- 0% Bicycle
- 31.41% High school
- 23.56% Did not graduate high school
- 20% Bachelor degree
- 14.4% College certificate
- 6.88% Post graduate degree
- 2.33% Trade certificate
- 1.43% University certificate
- The average air quality index for the area is 1
- The area receives 197.25 mm of precipitation annually.
- The area experiences 7.39 extremely hot days (29.13°C) per year.
Demander de l’information sur le quartier
En savoir plus au sujet du quartier et des commodités autour de cette résidence
Demander maintenantCalculatrice de versements hypothécaires
- $
- %$
- %
- Capital et intérêts 1 855 $ /mo
- Impôt foncier n/a
- Frais de copropriété n/a

