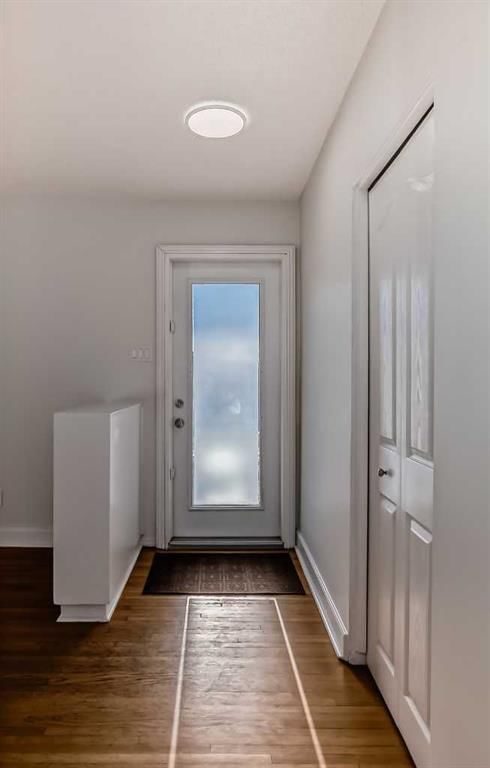Caractéristiques principales
- MLS® #: A2185441
- ID de propriété: SIRC2242408
- Type de propriété: Résidentiel, Maison unifamiliale détachée
- Aire habitable: 1 042 pi.ca.
- Construit en: 1959
- Chambre(s) à coucher: 3+2
- Salle(s) de bain: 2
- Stationnement(s): 2
- Inscrit par:
- Veritas Realty
Description de la propriété
Welcome to 60 Springwood Drive – a cozy 5-bedroom, 2-bathroom bungalow offering over 1,000 SqFt of main-level living space, plus nearly 800 SqFt in the basement, currently configured as an illegal suite. The main floor features 3 good-sized bedrooms, providing plenty of space for family and/or a home office, while the basement includes 2 additional bedrooms, perfect for extended family, visitors, or rental potential. This home has been thoughtfully updated with new LED lighting and professional painting throughout, providing a fresh canvas for you to personalize and truly make your own.
Situated on a generous 5,300 SqFt lot, the large backyard provides ample space for outdoor activities, gardening, or landscaping ideas. An oversized single-car garage, along with a convenient parking pad, ensures plenty of room for vehicles and storage.
Located in a desirable neighbourhood, this property is close to shopping, schools, playgrounds, Rockyview Hospital, and downtown Calgary, offering a great mix of accessibility and space. Whether you're looking for your next family home or a promising investment, 60 Springwood Drive offers endless possibilities and incredible potential. Don’t miss your chance to view it—schedule your showing today!
Pièces
- TypeNiveauDimensionsPlancher
- Chambre à coucherPrincipal11' 2" x 8' 8"Autre
- Salle de bainsPrincipal7' 8" x 4' 9.9"Autre
- Chambre à coucher principalePrincipal13' 3" x 10' 6"Autre
- Chambre à coucherPrincipal8' 8" x 9' 9"Autre
- EntréePrincipal3' 6.9" x 7' 8"Autre
- SalonPrincipal18' 9" x 11' 8"Autre
- CuisinePrincipal9' 2" x 7' 6.9"Autre
- Salle de bainsSous-sol5' 6" x 5' 3"Autre
- Chambre à coucherSous-sol8' 9" x 8' 11"Autre
- Salle de jeuxSous-sol20' 9.6" x 10' 11"Autre
- Chambre à coucherSous-sol8' 6.9" x 10' 9.9"Autre
- CuisineSous-sol9' 2" x 11' 9"Autre
Agents de cette inscription
Demandez plus d’infos
Demandez plus d’infos
Emplacement
60 Springwood Drive SW, Calgary, Alberta, T2W 0K5 Canada
Autour de cette propriété
En savoir plus au sujet du quartier et des commodités autour de cette résidence.
Demander de l’information sur le quartier
En savoir plus au sujet du quartier et des commodités autour de cette résidence
Demander maintenantCalculatrice de versements hypothécaires
- $
- %$
- %
- Capital et intérêts 0
- Impôt foncier 0
- Frais de copropriété 0

