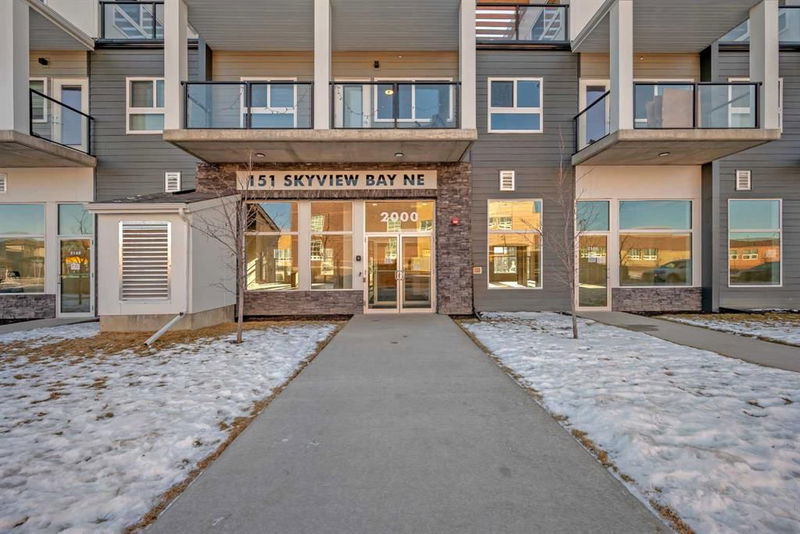Caractéristiques principales
- MLS® #: A2187750
- ID de propriété: SIRC2242405
- Type de propriété: Résidentiel, Condo
- Aire habitable: 1 052 pi.ca.
- Construit en: 2024
- Chambre(s) à coucher: 2
- Salle(s) de bain: 2
- Stationnement(s): 1
- Inscrit par:
- eXp Realty
Description de la propriété
Location, Location, Location - Exceptional nearly new 2-bedroom, 2 bath with bonus room townhouse in the heart of Skyview Ranch. Situated across from public and Catholic schools, this radiant and airy 2-story unit boasts an open-concept floor plan. The main level features a kitchen area with ceiling-height cabinets, quartz countertops, stainless steel appliances, and an island that can easily accommodate three bar stools. A dedicated dining space and spacious living room with a balcony overlooking the school and playground. Additionally, this level includes a generously sized bedroom with jack-and-jill access to a 4-piece bathroom. A separate storage and laundry area completes this floor. The upper level serves as a luxurious retreat with a separate entrance. The bonus room is ideal for movie and game nights, while the stunning rooftop patio offers an exceptional space for entertaining guests and taking in the views. The spacious and bright primary bedroom, with no neighbors above, serves as a true owner's retreat, complete with a walk-in closet and en-suite bath. Underground parking adds to the overall comfort and convenience of this property. Located within a well-managed complex with easy access to public transportation, shops, schools, playgrounds, and proximity to Cross Iron Mills, this property offers the ultimate in convenience. Do not miss this exceptional opportunity - schedule a private viewing of this uniquely designed unit today with your preferred realtor.
Pièces
- TypeNiveauDimensionsPlancher
- FoyerPrincipal7' 5" x 4'Autre
- CuisinePrincipal10' 3.9" x 12' 8"Autre
- Salle à mangerPrincipal5' 8" x 11' 6"Autre
- SalonPrincipal12' 9.9" x 10' 11"Autre
- Chambre à coucherPrincipal12' 3.9" x 9' 6.9"Autre
- Salle de bain attenantePrincipal4' 11" x 8' 11"Autre
- Salle familialeInférieur11' 9" x 15' 3.9"Autre
- Chambre à coucher principaleInférieur18' 3.9" x 10' 9"Autre
- Salle de bain attenanteInférieur5' 9.6" x 7' 5"Autre
Agents de cette inscription
Demandez plus d’infos
Demandez plus d’infos
Emplacement
151 Skyview Bay Ne #2203, Calgary, Alberta, T3N2K3 Canada
Autour de cette propriété
En savoir plus au sujet du quartier et des commodités autour de cette résidence.
Demander de l’information sur le quartier
En savoir plus au sujet du quartier et des commodités autour de cette résidence
Demander maintenantCalculatrice de versements hypothécaires
- $
- %$
- %
- Capital et intérêts 0
- Impôt foncier 0
- Frais de copropriété 0

