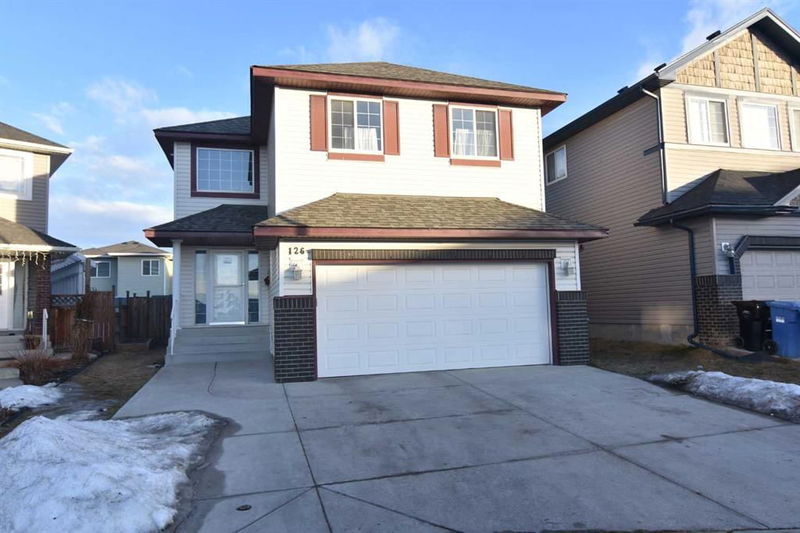Caractéristiques principales
- MLS® #: A2187503
- ID de propriété: SIRC2242393
- Type de propriété: Résidentiel, Maison unifamiliale détachée
- Aire habitable: 2 382 pi.ca.
- Construit en: 2009
- Chambre(s) à coucher: 4
- Salle(s) de bain: 3
- Stationnement(s): 4
- Inscrit par:
- RE/MAX House of Real Estate
Description de la propriété
Beautiful home built by Ravenview homes in the estate area of Saddleridge. This home is prefect for a big family. Main floor has living room with open to above, Formal Dining room, a good size family room and a Den. Kitchen has a pantry, a big Island and a nook. Full washroom on the main floor. Up stairs has four bedrooms, loft and a laundry room and a full bath. Master bedroom has a walk in closet, en-suite bath with separate Tub and shower. Basement has covered separate entrance and big windows for future development. Fully finished and Heated Garage, 2 Furnaces, Water softener and RO system. Fully Fenced, Cement patio and has a storage shed in the back. This home is walk to school, shopping and transit. Priced right for a quick sale.
Pièces
- TypeNiveauDimensionsPlancher
- SalonPrincipal9' 6.9" x 12' 9.9"Autre
- Salle à mangerPrincipal7' x 9' 6.9"Autre
- Salle familialePrincipal14' x 14' 9.6"Autre
- CuisinePrincipal12' 11" x 15' 6"Autre
- Coin repasPrincipal6' 9" x 12' 11"Autre
- BoudoirPrincipal7' 5" x 10'Autre
- Chambre à coucher principale2ième étage11' 11" x 17' 6"Autre
- Chambre à coucher2ième étage10' x 11' 11"Autre
- Chambre à coucher2ième étage9' 3.9" x 15' 9.6"Autre
- Chambre à coucher2ième étage9' 3.9" x 18' 3"Autre
- Loft2ième étage9' 6.9" x 13'Autre
- Salle de bain attenante2ième étage9' 2" x 9' 9.6"Autre
- Salle de bainsPrincipal4' 11" x 7' 11"Autre
- Salle de bains2ième étage4' 11" x 9' 3"Autre
- Salle de lavage2ième étage5' 9.6" x 9' 9.6"Autre
Agents de cette inscription
Demandez plus d’infos
Demandez plus d’infos
Emplacement
126 Saddleland Crescent NE, Calgary, Alberta, T3J 5K4 Canada
Autour de cette propriété
En savoir plus au sujet du quartier et des commodités autour de cette résidence.
Demander de l’information sur le quartier
En savoir plus au sujet du quartier et des commodités autour de cette résidence
Demander maintenantCalculatrice de versements hypothécaires
- $
- %$
- %
- Capital et intérêts 0
- Impôt foncier 0
- Frais de copropriété 0

