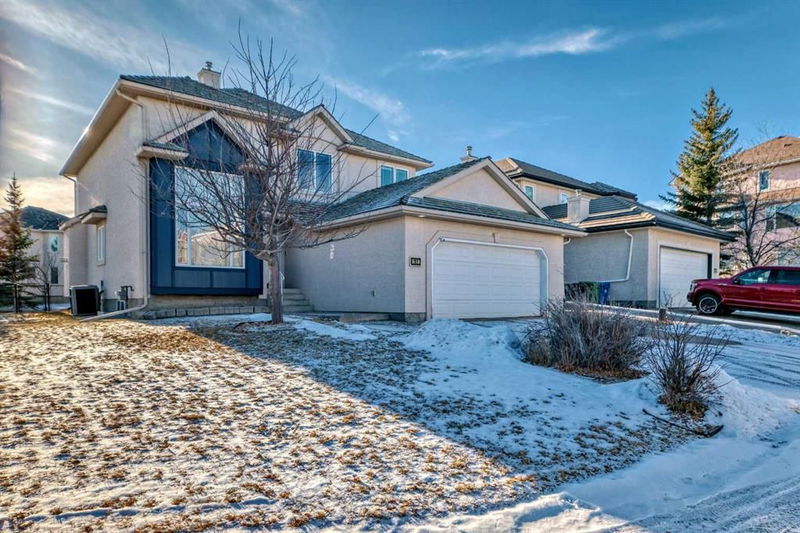Caractéristiques principales
- MLS® #: A2187270
- ID de propriété: SIRC2242392
- Type de propriété: Résidentiel, Maison unifamiliale détachée
- Aire habitable: 2 250 pi.ca.
- Construit en: 1998
- Chambre(s) à coucher: 3+1
- Salle(s) de bain: 3+1
- Stationnement(s): 4
- Inscrit par:
- Grand Realty
Description de la propriété
Prestigious, bright, clean & move-in conditions 2-storey (AC & double fireplaces) home, situated in the most sought NW community with a total of 3,318 SF living space (total 3 + 1: 4 Bedrooms, & 3.5 Baths), & walking distance to school. Total renovations throughout in 2023’s Fall, covering: new S/S appliances, counter-tops, undermount sink / plumbing fixtures, kitchen backsplash, flooring, painting (walls & ceilings), light fixtures and the Radon Mitigation System…
Stunning high ceiling Front Living Room blending in with extensive use of stair railings. Functional Great Room concept for Main (LVP throughout) with Den, & Laundry with sink. Upper level - featuring 3 good sized bedrooms: Master with jet-tub & separate shower, plus a huge walk-in closet.
Finished basement has Rec. Room / Game area, plus a bedroom, movie theatre / Yoga room, & a Full Bath.
Oversized South backyard for your Trampoline / Pool / Hot Tub, and to park your RV / boat, or to build a (secondary) Backyard dwelling. Corner lot provides ample visitor parking spaces for gatherings.
Easy access to everywhere / minutes to Stoney Trail, & close proximity to playground / school / transportation / shopping & all amenities. View to feel it’s talking to you like home. Realtors: Please note Private Remarks.
Pièces
- TypeNiveauDimensionsPlancher
- Salle familialePrincipal12' 8" x 14' 9"Autre
- NidPrincipal8' x 13' 9"Autre
- CuisinePrincipal11' 8" x 13' 8"Autre
- Salle de bainsPrincipal4' 11" x 5'Autre
- SalonPrincipal11' x 14' 9"Autre
- Salle de lavagePrincipal8' 3.9" x 8' 5"Autre
- FoyerPrincipal7' 2" x 9' 9.6"Autre
- BoudoirPrincipal10' 9.6" x 11' 5"Autre
- Salle à mangerPrincipal10' x 12' 11"Autre
- Garde-mangerPrincipal3' 8" x 4' 2"Autre
- Chambre à coucher2ième étage11' 2" x 11' 8"Autre
- Chambre à coucher2ième étage11' 9.6" x 11' 5"Autre
- Salle de bains2ième étage4' 11" x 8'Autre
- Chambre à coucher principale2ième étage12' 5" x 13' 6"Autre
- Penderie (Walk-in)2ième étage6' 9.6" x 12'Autre
- Salle de bain attenante2ième étage9' 6.9" x 10' 6.9"Autre
- AutreSous-sol6' 5" x 8'Autre
- Chambre à coucherSous-sol9' 9.9" x 12'Autre
- Salle de bainsSous-sol6' 6" x 11'Autre
- Salle de jeuxSous-sol14' 11" x 24' 9.9"Autre
- Salle polyvalenteSous-sol13' 3" x 18'Autre
- ServiceSous-sol10' x 12' 5"Autre
Agents de cette inscription
Demandez plus d’infos
Demandez plus d’infos
Emplacement
202 Hamptons Gardens NW, Calgary, Alberta, T3A5X4 Canada
Autour de cette propriété
En savoir plus au sujet du quartier et des commodités autour de cette résidence.
- 29.85% 50 à 64 ans
- 17.66% 65 à 79 ans
- 15.25% 20 à 34 ans
- 14.3% 35 à 49 ans
- 6.86% 15 à 19 ans
- 5.56% 10 à 14 ans
- 4.31% 5 à 9 ans
- 3.75% 80 ans et plus
- 2.47% 0 à 4 ans
- Les résidences dans le quartier sont:
- 82.54% Ménages unifamiliaux
- 13.57% Ménages d'une seule personne
- 3.63% Ménages de deux personnes ou plus
- 0.26% Ménages multifamiliaux
- 134 632 $ Revenu moyen des ménages
- 51 134 $ Revenu personnel moyen
- Les gens de ce quartier parlent :
- 43.22% Anglais
- 17.86% Mandarin
- 16.44% Yue (Cantonese)
- 6.27% Anglais et langue(s) non officielle(s)
- 3.68% Arabe
- 3.6% Pendjabi
- 2.93% Coréen
- 2.87% Ourdou
- 1.62% Iranian Persian
- 1.52% Hindi
- Le logement dans le quartier comprend :
- 71.79% Maison individuelle non attenante
- 18.46% Maison en rangée
- 9.75% Maison jumelée
- 0% Duplex
- 0% Appartement, moins de 5 étages
- 0% Appartement, 5 étages ou plus
- D’autres font la navette en :
- 3.74% Transport en commun
- 3.07% Autre
- 2.44% Marche
- 0% Vélo
- 38.06% Baccalauréat
- 21.04% Diplôme d'études secondaires
- 13.06% Certificat ou diplôme d'un collège ou cégep
- 12.88% Aucun diplôme d'études secondaires
- 10.96% Certificat ou diplôme universitaire supérieur au baccalauréat
- 2.64% Certificat ou diplôme d'apprenti ou d'une école de métiers
- 1.35% Certificat ou diplôme universitaire inférieur au baccalauréat
- L’indice de la qualité de l’air moyen dans la région est 1
- La région reçoit 203.94 mm de précipitations par année.
- La région connaît 7.39 jours de chaleur extrême (28.5 °C) par année.
Demander de l’information sur le quartier
En savoir plus au sujet du quartier et des commodités autour de cette résidence
Demander maintenantCalculatrice de versements hypothécaires
- $
- %$
- %
- Capital et intérêts 5 107 $ /mo
- Impôt foncier n/a
- Frais de copropriété n/a

