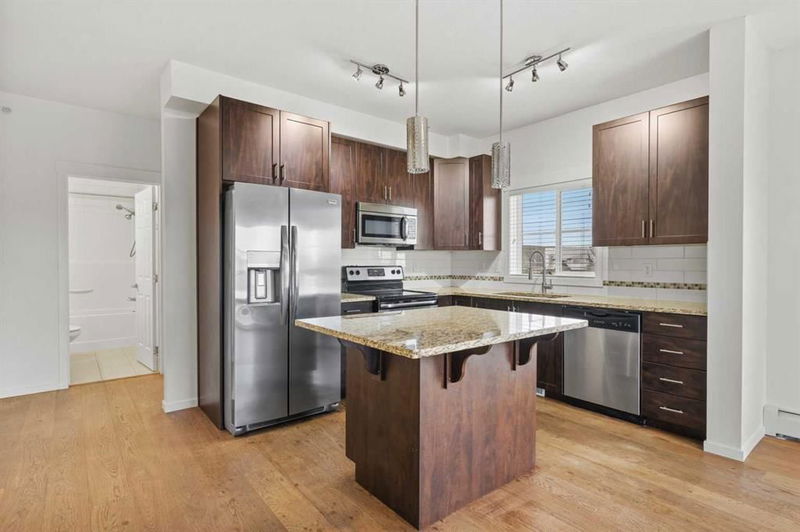Caractéristiques principales
- MLS® #: A2185169
- ID de propriété: SIRC2242366
- Type de propriété: Résidentiel, Condo
- Aire habitable: 903,60 pi.ca.
- Construit en: 2013
- Chambre(s) à coucher: 2
- Salle(s) de bain: 2
- Stationnement(s): 2
- Inscrit par:
- eXp Realty
Description de la propriété
Experience unparalleled luxury in this exquisitely upgraded TOP FLOOR CORNER UNIT —arguably the most refined unit in the entire complex, with over $25,000 in premium upgrades. This sophisticated condominium boasts TWO TITLED PARKING SPACES —one heated underground and one conveniently located just steps from the main entrance. Indulge in year-round comfort with central air conditioning and revel in the elegance of the custom-designed kitchen, showcasing a full granite package, oversized cabinetry, and a stunning granite island with seating—perfect for both casual dining and entertaining. The open-concept layout is enhanced by beautiful hardwood floors and soaring 9-foot ceilings create an ambiance of refined elegance and expansive comfort. The generously sized primary suite is a true retreat, featuring a walk-through closet that leads to a private 3-piece ensuite adorned with luxurious granite finishes. The second bedroom offers impressive space and privacy, complemented by its own opulent 4-piece bathroom, also showcasing upscale granite accents. Every detail has been thoughtfully curated to deliver an exceptional blend of sophistication and comfort. Nestled in a highly desirable, quiet corner location, this home is further elevated by a spacious balcony. Every detail has been thoughtfully curated for modern luxury living. Don’t miss this rare opportunity to own a truly exceptional condominium in Copperfield.
Pièces
- TypeNiveauDimensionsPlancher
- CuisinePrincipal9' 8" x 13' 11"Autre
- Chambre à coucher principalePrincipal10' 6.9" x 11' 2"Autre
- Salle à mangerPrincipal10' 3.9" x 7' 9"Autre
- Salle de bain attenantePrincipal8' 3.9" x 4' 9.9"Autre
- SalonPrincipal11' 2" x 13' 11"Autre
- Chambre à coucherPrincipal12' 3.9" x 29' 6"Autre
- FoyerPrincipal7' 5" x 5' 9.9"Autre
- Salle de bainsPrincipal8' 2" x 4' 11"Autre
Agents de cette inscription
Demandez plus d’infos
Demandez plus d’infos
Emplacement
279 Copperpond Common SE #4406, Calgary, Alberta, T2Z 1J5 Canada
Autour de cette propriété
En savoir plus au sujet du quartier et des commodités autour de cette résidence.
Demander de l’information sur le quartier
En savoir plus au sujet du quartier et des commodités autour de cette résidence
Demander maintenantCalculatrice de versements hypothécaires
- $
- %$
- %
- Capital et intérêts 0
- Impôt foncier 0
- Frais de copropriété 0

