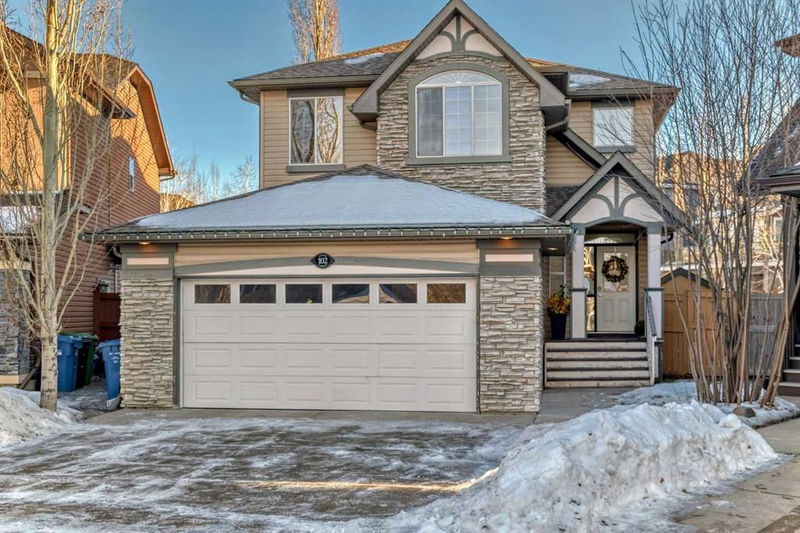Caractéristiques principales
- MLS® #: A2187504
- ID de propriété: SIRC2242364
- Type de propriété: Résidentiel, Maison unifamiliale détachée
- Aire habitable: 2 047 pi.ca.
- Construit en: 2007
- Chambre(s) à coucher: 3
- Salle(s) de bain: 3+1
- Stationnement(s): 4
- Inscrit par:
- Everest Realty and Property Management Corp.
Description de la propriété
Welcome to this stunning over 3,000 sq ft developed two-storey home located in the heart of the sought-after community of Auburn Bay. This cul-de-sac pie lot situated on a quite street backing on a SUNNY GREEN PATH leading to nearby schools. |3 bed + 4 bath + main floor laundry + developed basement + theatre room| The open-concept main floor features Vaulted ceiling and floor-to-ceiling window wall brings tons of natural light in. A three-sided gas fireplace right next to your Sunny and bright breakfast nook. Your chef’s kitchen with stainless steel appliances, granite countertops, and walk through pantry room, all blending elegance with functionality. A Formal dinning/office/flex room with large windows. A powder room and Laundry room finishes the main. Upstairs 3 generously sized bedrooms providing everyone their own space to relax. Primary bedroom is a spacious retreat complete with a walk-in closet and luxury 5-pc ensuite with jetted tub and separate shower. Two additional bedrooms, both with walk-in closets and large windows, a 4-pc bath finishes the upper level. The fully finished basement, completed by the builder, features family room with built-in shelves, wet bar, and another 3-pc bath. Wired for sound with family theatre (projector included), the flex room with large windows could easily converted to 4th Bedroom to fit your growing family. With its unbeatable location close to all amenities, schools, walking paths, shopping, South Health Campus, YMCA and proximity to the lake, this home is a rare gem. Enjoy community amenities: lake access, clubhouse that hosts community events and activities, beach volleyball courts, tennis and pickleball courts, a splash park. Auburn Bay Lake is 43 acres boasting floating docks, a fishing dock, boat rentals and is stocked twice annually with Rainbow Trout, Tiger Trout, Brown Trout and Brook Trout... Embrace the winter season with a toboggan hill and multiple ice surfaces, including two large hockey rinks and a leisure rink along with a skating loop around the lake. Don’t miss out on this exceptional opportunity in Auburn Bay. Schedule your private showing today!
Pièces
- TypeNiveauDimensionsPlancher
- EntréePrincipal7' 9.9" x 7' 8"Autre
- SalonPrincipal13' 5" x 14' 11"Autre
- CuisinePrincipal13' 9.6" x 11' 11"Autre
- NidPrincipal10' 9.9" x 11' 11"Autre
- Salle à mangerPrincipal10' x 12'Autre
- Garde-mangerPrincipal9' 9.6" x 6' 3.9"Autre
- Salle de lavagePrincipal8' 9.9" x 6' 9.6"Autre
- Salle de bainsPrincipal4' 8" x 5'Autre
- Chambre à coucher principale2ième étage12' 5" x 18' 11"Autre
- Penderie (Walk-in)2ième étage4' 6" x 10' 5"Autre
- Salle de bain attenante2ième étage9' 11" x 12' 11"Autre
- Chambre à coucher2ième étage12' 2" x 11' 11"Autre
- Salle de bains2ième étage5' x 8' 9.6"Autre
- Chambre à coucher2ième étage10' 9.9" x 10' 6"Autre
- Salle de bainsSous-sol5' 8" x 10' 9"Autre
- Salle familialeSous-sol12' 3.9" x 11' 11"Autre
- Salle de jeuxSous-sol12' 9.9" x 14' 6.9"Autre
- Salle polyvalenteSous-sol13' 3" x 10' 9"Autre
Agents de cette inscription
Demandez plus d’infos
Demandez plus d’infos
Emplacement
102 Autumn Gardens SE, Calgary, Alberta, T3M 0H8 Canada
Autour de cette propriété
En savoir plus au sujet du quartier et des commodités autour de cette résidence.
Demander de l’information sur le quartier
En savoir plus au sujet du quartier et des commodités autour de cette résidence
Demander maintenantCalculatrice de versements hypothécaires
- $
- %$
- %
- Capital et intérêts 0
- Impôt foncier 0
- Frais de copropriété 0

