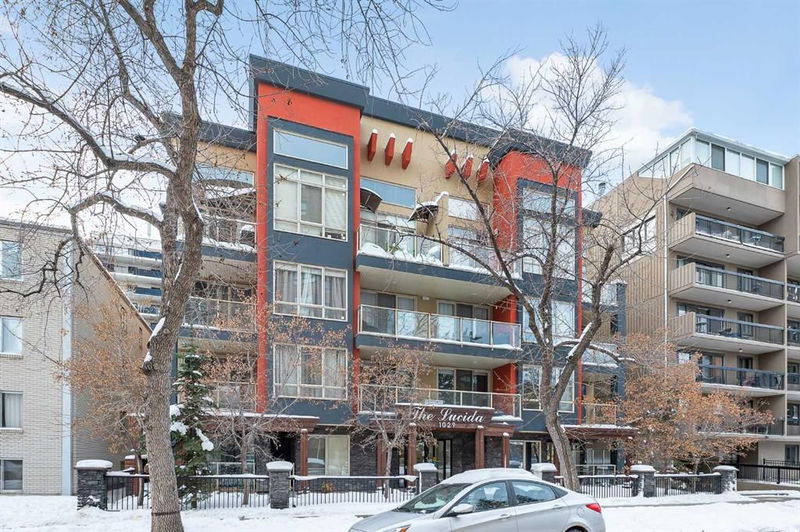Caractéristiques principales
- MLS® #: A2183853
- ID de propriété: SIRC2242359
- Type de propriété: Résidentiel, Condo
- Aire habitable: 851,50 pi.ca.
- Construit en: 2015
- Chambre(s) à coucher: 2
- Salle(s) de bain: 2
- Stationnement(s): 1
- Inscrit par:
- RE/MAX First
Description de la propriété
Step into the lap of luxury with this exquisite second floor 2-bedroom, 2 bathroom street facing end unit, boasting contemporary flair at every turn. The open plan presents hardwood floors, high ceilings & stylish light fixtures, showcasing a kitchen that’s tastefully finished with quartz counter tops, island/eating bar, two-toned cabinetry, pantry & stainless steel appliance package. The casual dining area includes a modern light fixture & is open to a spacious living room with access to the private balcony. Retreat to the primary bedroom, where a walk-through closet leads to a lavish 5-piece ensuite featuring dual sinks, a generous soaker tub, and a separate shower. The second bedroom and 4 piece bath are ideal for guests. Convenience is key with in-suite laundry, a serene private patio, one titled underground parking stall, and an assigned storage locker. Plus, indulge in the eco-friendly benefits of top-quality "green" construction, resulting in reduced operating costs and condo fees. For dog lovers, this location is a dream come true, just steps away from a dog park, and conveniently located near Bow River pathways, bustling 17th Avenue, schools, shopping, public transit, and within easy walking distance to the downtown core. Experience the pinnacle of urban living in this stunning residence, where luxury meets convenience in perfect harmony. Immediate possession is available!
Pièces
- TypeNiveauDimensionsPlancher
- CuisinePrincipal12' x 12' 11"Autre
- Salle à mangerPrincipal9' x 13' 3"Autre
- SalonPrincipal12' 3" x 13' 6"Autre
- Salle de lavagePrincipal2' 6.9" x 2' 11"Autre
- FoyerPrincipal3' 6.9" x 5' 3.9"Autre
- Chambre à coucher principalePrincipal10' 3.9" x 11'Autre
- Chambre à coucherPrincipal9' 9.6" x 9' 3"Autre
- Salle de bainsPrincipal0' x 0'Autre
- Salle de bain attenantePrincipal0' x 0'Autre
Agents de cette inscription
Demandez plus d’infos
Demandez plus d’infos
Emplacement
1029 15 Avenue SW #204, Calgary, Alberta, T2R 0S5 Canada
Autour de cette propriété
En savoir plus au sujet du quartier et des commodités autour de cette résidence.
- 41.47% 20 à 34 ans
- 25.67% 35 à 49 ans
- 12.83% 50 à 64 ans
- 8.79% 65 à 79 ans
- 3.52% 0 à 4 ans ans
- 2.47% 80 ans et plus
- 2.31% 5 à 9
- 1.77% 15 à 19
- 1.17% 10 à 14
- Les résidences dans le quartier sont:
- 57.39% Ménages d'une seule personne
- 33.42% Ménages unifamiliaux
- 9.15% Ménages de deux personnes ou plus
- 0.04% Ménages multifamiliaux
- 121 267 $ Revenu moyen des ménages
- 58 568 $ Revenu personnel moyen
- Les gens de ce quartier parlent :
- 75.05% Anglais
- 4.53% Anglais et langue(s) non officielle(s)
- 4.22% Tigregna
- 4.13% Espagnol
- 2.81% Arabe
- 2.24% Mandarin
- 1.86% Français
- 1.83% Tagalog (pilipino)
- 1.69% Amharique
- 1.63% Coréen
- Le logement dans le quartier comprend :
- 70.58% Appartement, 5 étages ou plus
- 25.82% Appartement, moins de 5 étages
- 2.72% Maison en rangée
- 0.38% Maison individuelle non attenante
- 0.27% Duplex
- 0.23% Maison jumelée
- D’autres font la navette en :
- 17.61% Marche
- 14.88% Transport en commun
- 3.86% Autre
- 2.8% Vélo
- 34.43% Baccalauréat
- 22.86% Diplôme d'études secondaires
- 15.59% Certificat ou diplôme d'un collège ou cégep
- 10.42% Certificat ou diplôme universitaire supérieur au baccalauréat
- 9.09% Aucun diplôme d'études secondaires
- 4.86% Certificat ou diplôme d'apprenti ou d'une école de métiers
- 2.75% Certificat ou diplôme universitaire inférieur au baccalauréat
- L’indice de la qualité de l’air moyen dans la région est 1
- La région reçoit 201.07 mm de précipitations par année.
- La région connaît 7.39 jours de chaleur extrême (29.1 °C) par année.
Demander de l’information sur le quartier
En savoir plus au sujet du quartier et des commodités autour de cette résidence
Demander maintenantCalculatrice de versements hypothécaires
- $
- %$
- %
- Capital et intérêts 2 148 $ /mo
- Impôt foncier n/a
- Frais de copropriété n/a

