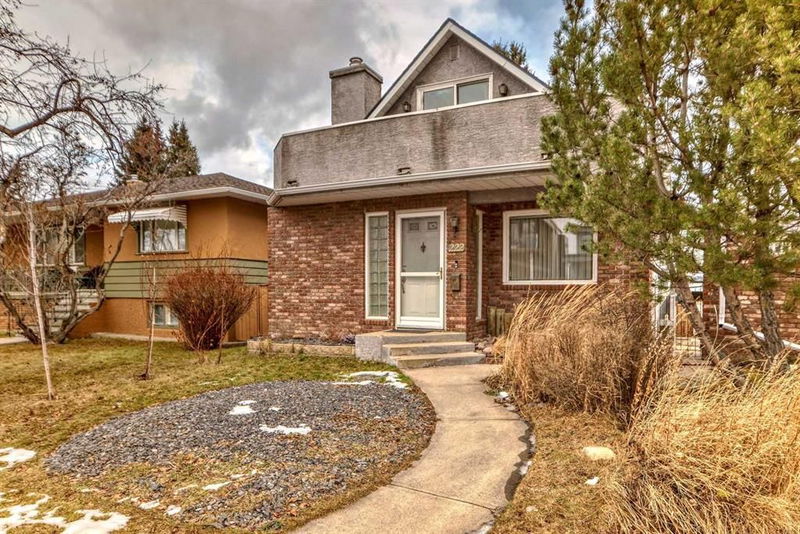Caractéristiques principales
- MLS® #: A2187799
- ID de propriété: SIRC2242332
- Type de propriété: Résidentiel, Maison unifamiliale détachée
- Aire habitable: 1 331,80 pi.ca.
- Construit en: 1915
- Chambre(s) à coucher: 1
- Salle(s) de bain: 2
- Stationnement(s): 2
- Inscrit par:
- Real Estate Professionals Inc.
Description de la propriété
Situated in one of Renfrew's most sought-after locations atop Tom Campbell Hill, this property offers an excellent opportunity for a savvy investor or buyer. With a lot size of 4,532 sq ft, the potential for redevelopment is substantial. The main floor features a cozy living room with a wood stove, a dining area, a bedroom/office, a full bathroom, and an updated kitchen with patio doors leading out to a deck. Upstairs, you'll find a versatile flex space, another full bathroom, and a walkthrough closet that leads to the master bedroom, complete with its own deck and city views. The partially finished lower level includes a recreational area, laundry facilities, and a storage/utility room. The large backyard offers a patio, while the oversized 23'x26' double garage provides ample space for parking and storage. Additional highlights include a paved alley, a newer hot water tank, replaced roof shingles, and several updated appliances. This home is just a short walk to downtown, the Calgary Zoo, LRT, Telus Spark, and the Bow River Pathway system. Be sure to check out the video in the media section or schedule a private showing today!
Pièces
- TypeNiveauDimensionsPlancher
- Salle à mangerPrincipal11' 6.9" x 11' 9.9"Autre
- CuisinePrincipal6' 11" x 12' 2"Autre
- Coin repasPrincipal8' 6" x 9' 3"Autre
- Salle de bainsPrincipal4' 9.9" x 7'Autre
- Bureau à domicilePrincipal11' x 8' 9.9"Autre
- SalonPrincipal9' 3" x 21' 9.6"Autre
- EntréePrincipal4' 2" x 10'Autre
- Penderie (Walk-in)Inférieur11' 3.9" x 9' 8"Autre
- Chambre à coucher principaleInférieur9' 3.9" x 11' 11"Autre
- Salle de bainsInférieur4' x 9' 9.6"Autre
- Pièce bonusInférieur8' 9" x 21' 5"Autre
- Salle de lavageSous-sol10' x 15' 9"Autre
- Salle familialeSous-sol8' 9.6" x 20' 3.9"Autre
Agents de cette inscription
Demandez plus d’infos
Demandez plus d’infos
Emplacement
222 13 Street NE, Calgary, Alberta, T2E4S2 Canada
Autour de cette propriété
En savoir plus au sujet du quartier et des commodités autour de cette résidence.
Demander de l’information sur le quartier
En savoir plus au sujet du quartier et des commodités autour de cette résidence
Demander maintenantCalculatrice de versements hypothécaires
- $
- %$
- %
- Capital et intérêts 0
- Impôt foncier 0
- Frais de copropriété 0

