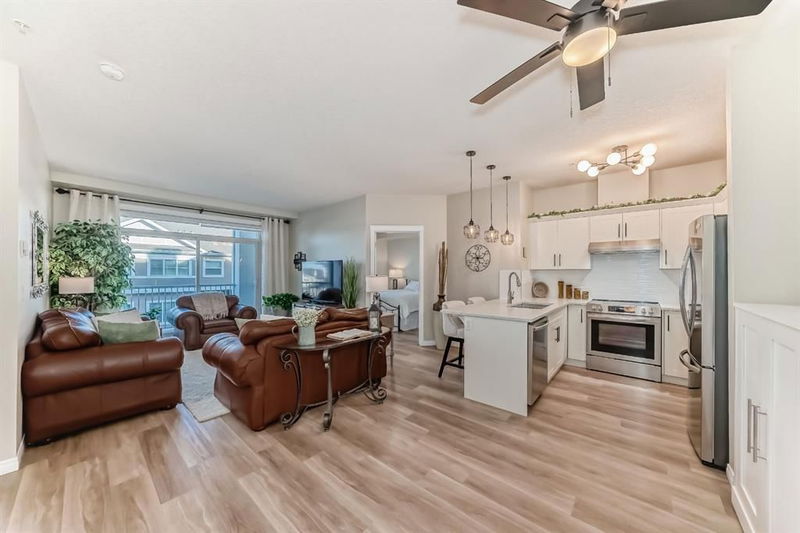Caractéristiques principales
- MLS® #: A2187989
- ID de propriété: SIRC2242320
- Type de propriété: Résidentiel, Condo
- Aire habitable: 845 pi.ca.
- Construit en: 2015
- Chambre(s) à coucher: 2
- Salle(s) de bain: 2
- Stationnement(s): 1
- Inscrit par:
- CIR Realty
Description de la propriété
Welcome to this gorgeous condo located in the beautiful community of Cranston that is perfect for investors, first-time buyers, or those looking to downsize. This stunning 2 bedroom, 2 bathroom property features an open-concept layout with nearly 850 square feet of living space. New vinyl flooring flows throughout the entire unit (no carpet) and large windows allow natural light to pour throughout the space. The kitchen offers new quartz countertops, new stainless steel appliances, plenty of storage, and a breakfast bar for additional seating. The kitchen overlooks the living and dining area - making this the perfect space for entertaining friends and family. The primary bedroom features ample space, a walk-in closet, and a 3-piece ensuite bathroom, and the secondary bedroom has its own 4-piece bathroom. Completing this condo is a spacious and covered balcony, in-unit laundry, and a large storage room. Additional updates kitchen cabinet door updated and painted, fresh paint throughout (including baseboards and trim), new light fixtures, new window coverings, new faucets, newer bathroom vanities, and new bathroom mirrors. This unit offers titled parking in the building's secure underground parkade along with an assigned storage locker that is conveniently located behind the parking stall. Located within the desirable Cranston Ridge development, this condo is perfect for pet owners with no size or weight restrictions. Ideally situated within Cranston, this property is a short walk from nearby parks, shopping, restaurants, schools, and trails along the ridge and river that offer breathtaking views of the mountains. Access around the city and daily commuting is easy with quick access to both Deerfoot and Stoney Trail. Don’t miss out on this incredible opportunity in Cranston!
Pièces
- TypeNiveauDimensionsPlancher
- EntréePrincipal2' 3" x 7' 9.6"Autre
- Salle polyvalentePrincipal7' 11" x 7' 9.6"Autre
- Salle à mangerPrincipal10' 3" x 7'Autre
- CuisinePrincipal10' 3" x 8' 3.9"Autre
- SalonPrincipal14' 9.9" x 11' 11"Autre
- Salle de bainsPrincipal7' 11" x 4' 11"Autre
- Chambre à coucherPrincipal8' 6" x 10'Autre
- Salle de lavagePrincipal5' 6.9" x 4' 11"Autre
- Chambre à coucher principalePrincipal11' 5" x 10' 11"Autre
- Penderie (Walk-in)Principal4' 9" x 4' 2"Autre
- Salle de bain attenantePrincipal8' 9.6" x 4' 11"Autre
- BalconPrincipal5' 8" x 10' 9"Autre
Agents de cette inscription
Demandez plus d’infos
Demandez plus d’infos
Emplacement
522 Cranford Drive SE #1305, Calgary, Alberta, T3M 2L7 Canada
Autour de cette propriété
En savoir plus au sujet du quartier et des commodités autour de cette résidence.
Demander de l’information sur le quartier
En savoir plus au sujet du quartier et des commodités autour de cette résidence
Demander maintenantCalculatrice de versements hypothécaires
- $
- %$
- %
- Capital et intérêts 1 855 $ /mo
- Impôt foncier n/a
- Frais de copropriété n/a

