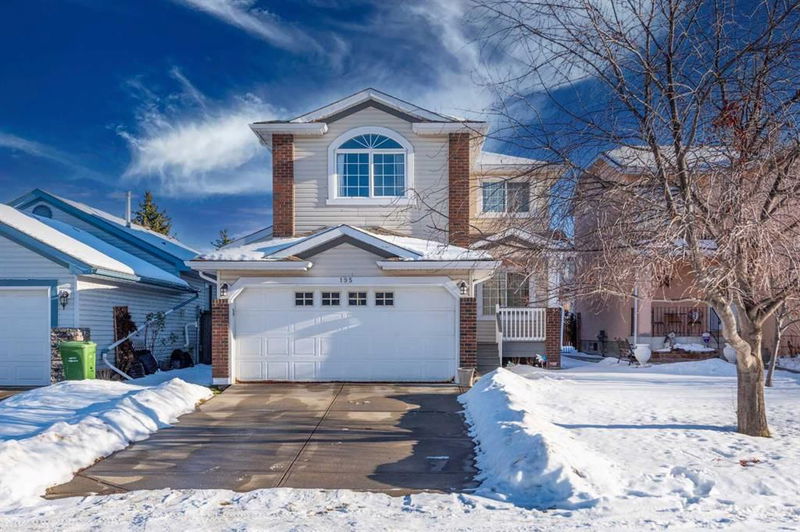Caractéristiques principales
- MLS® #: A2181917
- ID de propriété: SIRC2242308
- Type de propriété: Résidentiel, Maison unifamiliale détachée
- Aire habitable: 1 525 pi.ca.
- Construit en: 1997
- Chambre(s) à coucher: 3
- Salle(s) de bain: 2+1
- Stationnement(s): 4
- Inscrit par:
- URBAN-REALTY.ca
Description de la propriété
Welcome to Harvest Hills, this home is original and well maintained. The basement is ready for your creations, unspoiled and ready to be developed. This property is fully fenced to enjoy your privacy on your over sized deck and easy access from your kitchen. Your main laundry room is attached to your powder room. This home is cozy and quiet living. Upstairs comes with 3 bedrooms and a bonus room which has a gas fire place to enjoy. This area is fantastic for family quite time or gatherings. Spacious double attached garage
Pièces
- TypeNiveauDimensionsPlancher
- Chambre à coucher principale2ième étage13' x 13' 6.9"Autre
- Chambre à coucher2ième étage9' 11" x 8' 2"Autre
- Chambre à coucher2ième étage10' 9.6" x 9' 3"Autre
- SalonPrincipal14' 8" x 12' 9.9"Autre
- Salle à mangerPrincipal10' 11" x 11' 6"Autre
- CuisinePrincipal10' 11" x 10' 6.9"Autre
- Pièce bonus2ième étage14' 6" x 14' 9.6"Autre
- Salle de lavagePrincipal5' x 5' 6.9"Autre
- Salle de bain attenantePrincipal5' x 5' 6.9"Autre
- Salle de bains2ième étage8' 3.9" x 5' 8"Autre
- Salle de bain attenante2ième étage4' 11" x 8' 2"Autre
Agents de cette inscription
Demandez plus d’infos
Demandez plus d’infos
Emplacement
195 Harvest Park Way NE, Calgary, Alberta, T3K 4H9 Canada
Autour de cette propriété
En savoir plus au sujet du quartier et des commodités autour de cette résidence.
Demander de l’information sur le quartier
En savoir plus au sujet du quartier et des commodités autour de cette résidence
Demander maintenantCalculatrice de versements hypothécaires
- $
- %$
- %
- Capital et intérêts 0
- Impôt foncier 0
- Frais de copropriété 0

