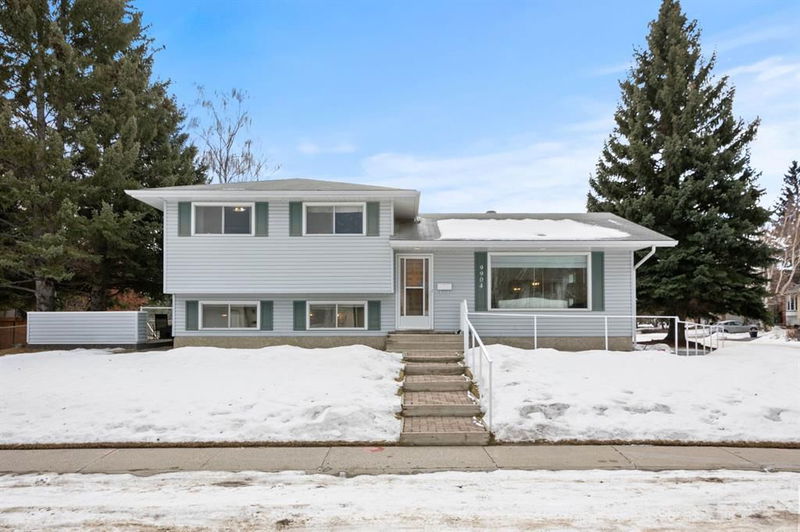Caractéristiques principales
- MLS® #: A2187253
- ID de propriété: SIRC2242292
- Type de propriété: Résidentiel, Maison unifamiliale détachée
- Aire habitable: 1 167 pi.ca.
- Construit en: 1973
- Chambre(s) à coucher: 3+1
- Salle(s) de bain: 2+1
- Stationnement(s): 2
- Inscrit par:
- RE/MAX Landan Real Estate
Description de la propriété
Welcome to this spacious 4 Level Split home, located in the highly sought-after community of Oakridge. Situated on a large CORNER LOT this property offers over 2,200 sq ft of LIVING SPACE, perfect for families or those looking to personalize their dream home. The bright kitchen features classic white cabinets, white appliances, and ample cupboard space, along with a cozy eat-in breakfast area. Just off the kitchen, you’ll find a dedicated dining space and a generously sized living room, ideal for hosting family and friends.The upper level boasts 3 bedrooms, including a Large Primary Bedroom with a convenient 2-piece ensuite. An additional 3Pec common Bathroom is also present on the upper floor. The midlevel Family room is large with bright windows and a cozy stacked stone Gas fireplace as well as a 4 pec Bathroom. The walk-up provides convenient access to the backyard, creating an easy flow between indoor and outdoor spaces. Downstairs, you’ll find a large recreation room, a fourth bedroom, a laundry area, and plenty of storage options, providing incredible flexibility for your needs. Outside, the private backyard features an exposed aggregate patio with gas firepit that’s perfect for relaxing or entertaining, surrounded by mature trees that provide shade and tranquility. The parking pad offers convenience, and the location couldn’t be better—close to top-rated schools, North Glenmore Park, shopping, and with easy access to Stoney Trail for stress-free commuting. With endless potential and a prime location, this home is ready to become your next great investment. Don't miss your chance to see this one today. You won't be disappointed
Pièces
- TypeNiveauDimensionsPlancher
- SalonPrincipal12' 9.9" x 15' 11"Autre
- Salle à mangerPrincipal12' 9.6" x 8' 6"Autre
- FoyerPrincipal12' 9.9" x 5' 8"Autre
- Cuisine avec coin repasPrincipal12' 2" x 12' 8"Autre
- Hall d’entrée/Vestibule2ième étage3' 2" x 11' 9.6"Autre
- Chambre à coucher2ième étage11' 3.9" x 9' 8"Autre
- Chambre à coucher2ième étage11' 3.9" x 9' 3.9"Autre
- Chambre à coucher principale2ième étage11' 9.9" x 11' 6"Autre
- Salle de bain attenante2ième étage4' 6" x 7' 6"Autre
- Salle familialeSupérieur24' 5" x 18' 6"Autre
- Salle de bainsSupérieur8' x 7' 8"Autre
- Hall d’entrée/VestibuleSous-sol3' 2" x 8'Autre
- Salle de jeuxSous-sol12' 9.9" x 10' 9.9"Autre
- AutreSous-sol9' 3" x 10' 5"Autre
- Chambre à coucherSous-sol11' 9" x 10' 9.9"Autre
- ServiceSous-sol8' 3" x 12' 9.9"Autre
- RangementSous-sol3' 2" x 5' 3.9"Autre
- Salle de bainsInférieur6' 9.6" x 7' 6"Autre
Agents de cette inscription
Demandez plus d’infos
Demandez plus d’infos
Emplacement
9904 Oakridge Road SW, Calgary, Alberta, T2V 4A5 Canada
Autour de cette propriété
En savoir plus au sujet du quartier et des commodités autour de cette résidence.
Demander de l’information sur le quartier
En savoir plus au sujet du quartier et des commodités autour de cette résidence
Demander maintenantCalculatrice de versements hypothécaires
- $
- %$
- %
- Capital et intérêts 0
- Impôt foncier 0
- Frais de copropriété 0

