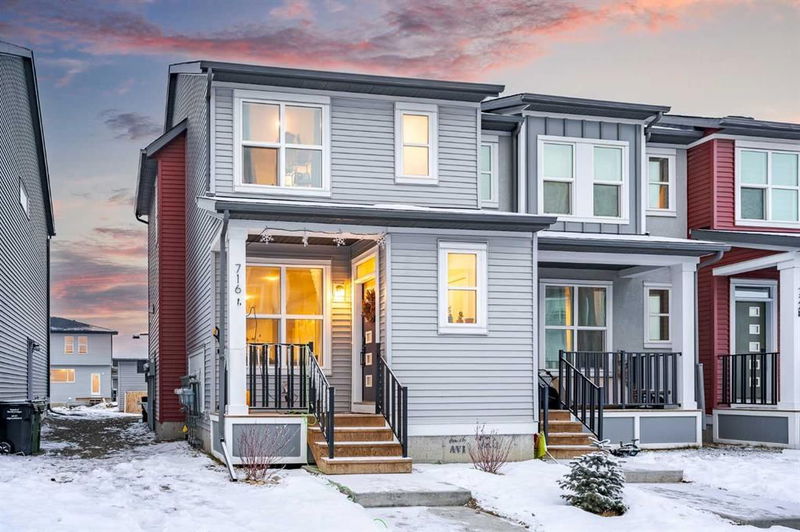Caractéristiques principales
- MLS® #: A2185051
- ID de propriété: SIRC2242291
- Type de propriété: Résidentiel, Maison de ville
- Aire habitable: 1 300 pi.ca.
- Construit en: 2021
- Chambre(s) à coucher: 3
- Salle(s) de bain: 2+1
- Stationnement(s): 2
- Inscrit par:
- Royal LePage Benchmark
Description de la propriété
3 BEDROOMS | 2.5 BATHROOMS | 1,300 SQFT LIVING SPACE | OPEN CONCEPT LAYOUT | END UNIT | DOUBLE CAR GARAGE | EXTRA WIDE LOT | NO CONDO FEES |
This is the one you've been waiting for! Built by award winning builder Avi Homes, these end-unit townhomes rarely come for sale. The end unit properties offer an extra 5 feet of frontage, which in turn results in an extra wide open concept interior floorplan, an extra wide front and backyard and a double car garage!
As you enter the home you'll immediately notice the open concept floorplan with a generous sized living room, kitchen and dining room as well as a 2-piece bathroom. The kitchen is complete with stainless steel appliances (gas stove, fridge, dishwasher, built-in wall microwave) and sleek quartz countertops. Upstairs, there is a master bedroom with a walk-in closet complete with a 3pc en-suite. Completing the upper floor is another 2 large bedrooms, a stacked washer and dryer, and another full 3pc bathroom. This home comes with an unfinished basement which is a blank canvas to build as desired! Savanna is a highly desirable community, and this home is steps to the Savanna Bazaar Shopping Center, close to major highways, Calgary International Airport, Schools and much, much more.
Pièces
- TypeNiveauDimensionsPlancher
- CuisinePrincipal12' 11" x 13' 11"Autre
- Salle à mangerPrincipal9' 6" x 10' 3.9"Autre
- SalonPrincipal12' 3" x 14' 9.9"Autre
- VestibulePrincipal4' 6.9" x 4' 9.9"Autre
- Salle de bainsPrincipal4' 8" x 4' 9.9"Autre
- Chambre à coucher principale2ième étage9' 11" x 11' 3"Autre
- Salle de bain attenante2ième étage4' 11" x 9' 6.9"Autre
- Penderie (Walk-in)2ième étage3' 2" x 5' 11"Autre
- Chambre à coucher2ième étage9' 6.9" x 11' 9.9"Autre
- Chambre à coucher2ième étage8' 3" x 9' 6.9"Autre
- Salle de bains2ième étage5' 8" x 7' 3.9"Autre
- Salle de lavage2ième étage3' 2" x 3' 5"Autre
Agents de cette inscription
Demandez plus d’infos
Demandez plus d’infos
Emplacement
716 Savanna Boulevard NE, Calgary, Alberta, T3J 2J9 Canada
Autour de cette propriété
En savoir plus au sujet du quartier et des commodités autour de cette résidence.
- 23.75% 35 à 49 ans
- 22.66% 20 à 34 ans
- 15.29% 50 à 64 ans
- 8.69% 10 à 14 ans
- 8.12% 15 à 19 ans
- 7.45% 5 à 9 ans
- 7.08% 65 à 79 ans
- 6.07% 0 à 4 ans ans
- 0.9% 80 ans et plus
- Les résidences dans le quartier sont:
- 80.53% Ménages unifamiliaux
- 7.21% Ménages d'une seule personne
- 6.26% Ménages de deux personnes ou plus
- 6% Ménages multifamiliaux
- 122 434 $ Revenu moyen des ménages
- 39 662 $ Revenu personnel moyen
- Les gens de ce quartier parlent :
- 40.6% Pendjabi
- 25.08% Anglais
- 10.78% Anglais et langue(s) non officielle(s)
- 9.51% Ourdou
- 7.58% Tagalog (pilipino)
- 2.07% Hindi
- 1.32% Vietnamien
- 1.13% Gujarati
- 1.02% Népalais
- 0.91% Yue (Cantonese)
- Le logement dans le quartier comprend :
- 81.42% Maison individuelle non attenante
- 17.17% Duplex
- 0.86% Maison en rangée
- 0.41% Appartement, moins de 5 étages
- 0.14% Maison jumelée
- 0% Appartement, 5 étages ou plus
- D’autres font la navette en :
- 9.88% Transport en commun
- 2.34% Autre
- 0.02% Marche
- 0% Vélo
- 34.99% Diplôme d'études secondaires
- 24.01% Aucun diplôme d'études secondaires
- 18.54% Baccalauréat
- 13.92% Certificat ou diplôme d'un collège ou cégep
- 4.51% Certificat ou diplôme universitaire supérieur au baccalauréat
- 3.25% Certificat ou diplôme d'apprenti ou d'une école de métiers
- 0.78% Certificat ou diplôme universitaire inférieur au baccalauréat
- L’indice de la qualité de l’air moyen dans la région est 1
- La région reçoit 197.25 mm de précipitations par année.
- La région connaît 7.39 jours de chaleur extrême (29.13 °C) par année.
Demander de l’information sur le quartier
En savoir plus au sujet du quartier et des commodités autour de cette résidence
Demander maintenantCalculatrice de versements hypothécaires
- $
- %$
- %
- Capital et intérêts 2 685 $ /mo
- Impôt foncier n/a
- Frais de copropriété n/a

