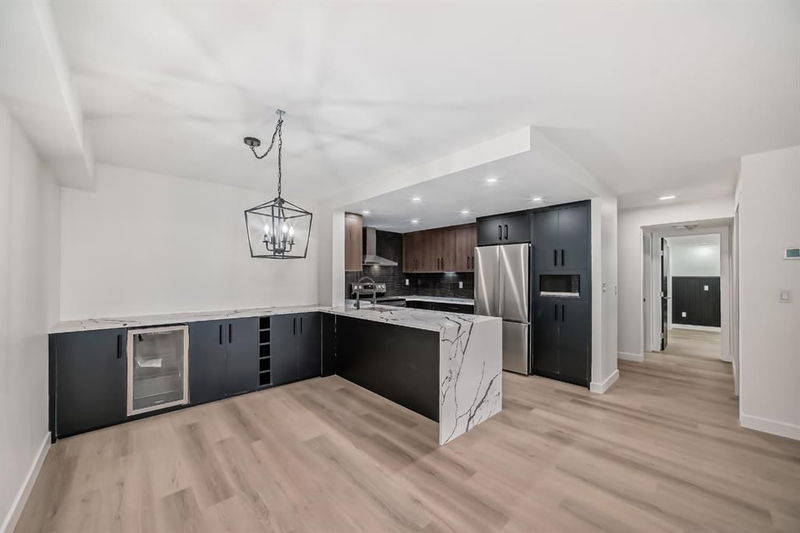Caractéristiques principales
- MLS® #: A2186447
- ID de propriété: SIRC2242277
- Type de propriété: Résidentiel, Condo
- Aire habitable: 978,40 pi.ca.
- Construit en: 1984
- Chambre(s) à coucher: 2
- Salle(s) de bain: 2
- Stationnement(s): 1
- Inscrit par:
- Real Broker
Description de la propriété
Located in the sought-after Mission neighborhood, this nearly 1,000 sq ft luxury condo offers a perfect blend of bold, modern design and stunning river views. With unobstructed, panoramic vistas of the Elbow River, you can enjoy the tranquility of the water and city skyline without the worry of future development blocking your view. The condo is ideally situated between a heritage home and the river, ensuring your views are protected for years to come. Within walking distance to trendy shopping, riverside parks, restaurants, and schools, this location offers unmatched convenience. Plus, easy access to downtown and MacLeod Trail makes it the ideal spot for both work and leisure.
Inside, this condo boasts a striking modern aesthetic, featuring sharp black doors and light brown luxury vinyl plank flooring throughout, creating a bold contrast that adds warmth and sophistication. Pot lights highlight the spacious, open-concept living area, creating a welcoming atmosphere. The kitchen is the heart of the home, with standout features such as a waterfall edge over the peninsula, a sleek kitchen faucet with LED lighting that changes color to indicate water temperature, and a stunning mosaic backsplash that adds texture and visual interest. The brand-new LG appliance package, including a refrigerator, dishwasher, slide-in range, and microwave, is complemented by a high-quality chimney-style hood fan, bringing both style and practicality to the space.
Adjacent to the kitchen, the dining area offers additional storage and a brand-new bar fridge, making it ideal for hosting guests. The custom-built walkthrough closet is another highlight, with ample space and integrated drawers and shelves to keep everything organized. Whether you love cooking, entertaining, or just appreciate fine design, every detail in this home has been thoughtfully considered.
The ensuite bathroom provides a spa-like retreat, featuring raised vaulted ceilings, an LED mirror, and double vessel sinks. A luxurious waterfall shower head completes the space, offering a tranquil experience. The digital thermostat ensures year-round comfort, giving you complete control over your living environment.
The spacious primary bedroom is large enough to fit a king-sized bed and provides a peaceful sanctuary with plenty of natural light and river views.
This condo offers more than just a place to live; it’s a statement of modern luxury with thoughtful design and high-end finishes. The building is part of a thriving, welcoming community, and future planned renovations are set to further increase its value (see building design plan package on the kitchen counter). Whether you're looking for your dream home or a savvy investment, this condo offers exceptional potential.
Don’t miss the chance to own this remarkable property in one of Calgary’s most desirable neighborhoods. Schedule your viewing today and experience the perfect blend of style, comfort, and location.
Pièces
- TypeNiveauDimensionsPlancher
- Chambre à coucher principalePrincipal16' 6" x 11' 2"Autre
- EntréePrincipal3' 8" x 12' 5"Autre
- Penderie (Walk-in)Principal5' 9.6" x 6' 6"Autre
- Salle de lavagePrincipal6' 6.9" x 4' 9"Autre
- Salle de bain attenantePrincipal5' 9.6" x 7' 9"Autre
- SalonPrincipal14' 6.9" x 16' 6"Autre
- Salle de bainsPrincipal7' 9.9" x 4' 11"Autre
- Salle à mangerPrincipal8' 5" x 10' 5"Autre
- Chambre à coucherPrincipal12' 8" x 9' 3.9"Autre
- BalconPrincipal17' 3.9" x 6'Autre
- CuisinePrincipal7' 9.9" x 11' 11"Autre
Agents de cette inscription
Demandez plus d’infos
Demandez plus d’infos
Emplacement
225 25 Avenue SW #1006, Calgary, Alberta, T2S 2V2 Canada
Autour de cette propriété
En savoir plus au sujet du quartier et des commodités autour de cette résidence.
Demander de l’information sur le quartier
En savoir plus au sujet du quartier et des commodités autour de cette résidence
Demander maintenantCalculatrice de versements hypothécaires
- $
- %$
- %
- Capital et intérêts 0
- Impôt foncier 0
- Frais de copropriété 0

