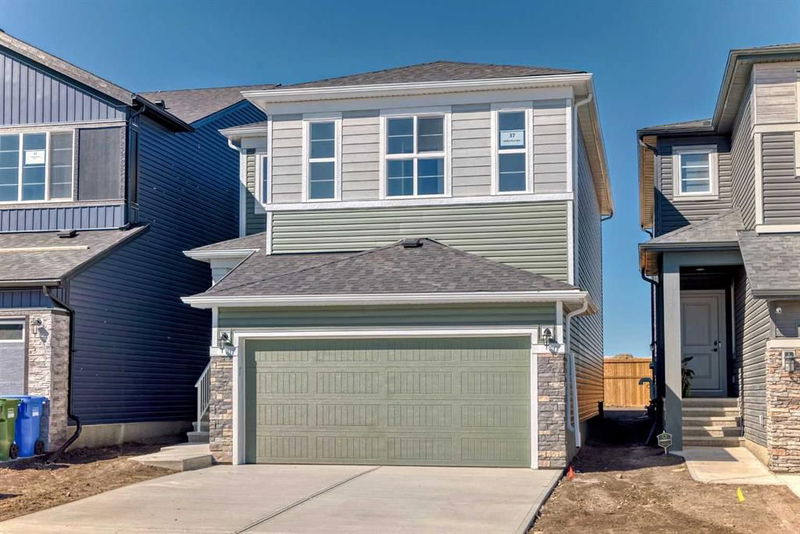Caractéristiques principales
- MLS® #: A2187965
- ID de propriété: SIRC2242258
- Type de propriété: Résidentiel, Maison unifamiliale détachée
- Aire habitable: 2 067 pi.ca.
- Construit en: 2024
- Chambre(s) à coucher: 3
- Salle(s) de bain: 2+1
- Stationnement(s): 4
- Inscrit par:
- RE/MAX House of Real Estate
Description de la propriété
Discover this exquisite, modern home nestled in the sought-after Northwest community of Ambleton. This newly built residence offers a blend of sleek design and upgrades, ensuring a luxurious living experience. Enjoy the contemporary charm with engineered hardwood flooring throughout the main floor and stylish finishings.The kitchen is a chef's dream, featuring built-in stainless steel appliances, a chic backsplash, full height cabinetry, extra drawers, Quartz counters and walk in pantry. The main floor features a versatile den and a convenient 2-piece bath, living room with fireplace. The open layout invites abundant natural light, creating a welcoming ambiance. On the upper level, enjoy a generous bonus room, a convenient laundry room, and three bedrooms. The master suite is a luxurious retreat with a 5-piece ensuite and a spacious walk-in closet. The separate side entry provides access to a 9' basement, ready for your creative touch to expand living space.Located with easy access to major routes like 144 Street and Stoney Trail, and just minutes from Carrington Plaza, offering a wealth of shopping and dining options. This bright and beautifully upgraded home is ideal for those seeking a modern, comfortable living space in a thriving community. Don’t miss the opportunity to make it yours—schedule a viewing today!
Pièces
- TypeNiveauDimensionsPlancher
- SalonPrincipal15' 9" x 13' 2"Autre
- CuisinePrincipal9' 9.9" x 11' 9.9"Autre
- Salle à mangerPrincipal9' 11" x 9' 9.9"Autre
- BoudoirPrincipal7' 9" x 11' 6.9"Autre
- Chambre à coucher2ième étage9' 11" x 12' 5"Autre
- Chambre à coucher2ième étage9' 11" x 10' 9.6"Autre
- Pièce bonus2ième étage12' 11" x 17' 9.9"Autre
- Chambre à coucher principale2ième étage12' 11" x 13' 11"Autre
- Salle de lavage2ième étage5' 6.9" x 8' 6.9"Autre
- Salle de bainsPrincipal0' x 0'Autre
- Salle de bains2ième étage0' x 0'Autre
- Salle de bain attenante2ième étage0' x 0'Autre
Agents de cette inscription
Demandez plus d’infos
Demandez plus d’infos
Emplacement
37 Amblefield View NW, Calgary, Alberta, T3P 2B9 Canada
Autour de cette propriété
En savoir plus au sujet du quartier et des commodités autour de cette résidence.
Demander de l’information sur le quartier
En savoir plus au sujet du quartier et des commodités autour de cette résidence
Demander maintenantCalculatrice de versements hypothécaires
- $
- %$
- %
- Capital et intérêts 0
- Impôt foncier 0
- Frais de copropriété 0

