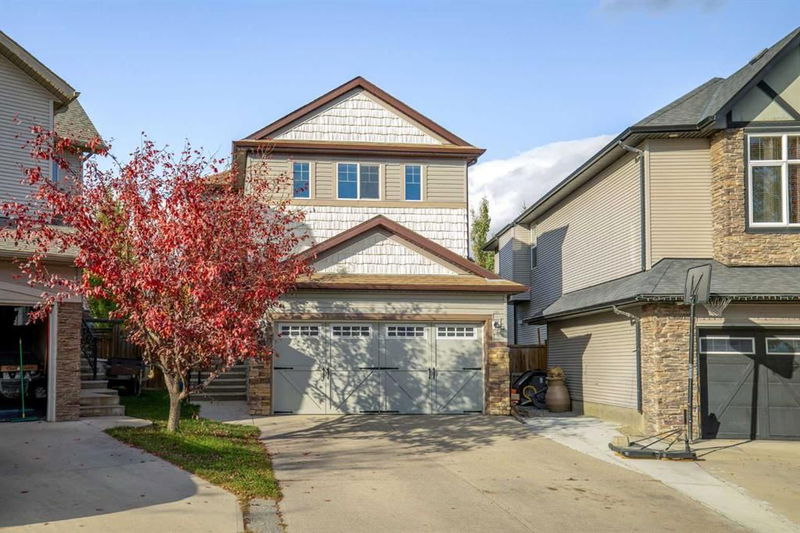Caractéristiques principales
- MLS® #: A2171207
- ID de propriété: SIRC2240829
- Type de propriété: Résidentiel, Maison unifamiliale détachée
- Aire habitable: 2 005,48 pi.ca.
- Construit en: 2008
- Chambre(s) à coucher: 3+1
- Salle(s) de bain: 2+1
- Stationnement(s): 4
- Inscrit par:
- Royal LePage Benchmark
Description de la propriété
Hello, Gorgeous! Welcome to your dream home in the sought-after community of Sage Hill in Northwest Calgary! This 2005 SQFT beautifully designed home features 3 spacious bedrooms on the upper level and an additional bedroom downstairs, making it perfect for families or those seeking extra space.
As you step inside, you'll be greeted by an inviting open-concept main floor that boasts gorgeous hardwood flooring and soaring 9-foot ceilings, creating a bright and airy atmosphere. The expansive kitchen is a chef's delight, featuring maple cabinetry, stainless steel appliances, a convenient walk-thru pantry, and an eat-up breakfast bar that’s perfect for casual dining. The dining room flows seamlessly from the kitchen and provides access to your massive pie-shaped backyard, complete with a deck that spans the width of the home, ideal for entertaining or relaxing on warm summer evenings. Your living room is anchored by a gas fireplace with built-in shelving on both sides. Finishing off this level and conveniently located off the entrance, the mudroom/laundry room combo offers practicality for everyday life and easy access to the double attached garage, ensuring you have ample space for storage and organization.
Upstairs, you'll discover three generously sized bedrooms, including a luxurious primary suite with a French door entry. This retreat features a walk-in closet and a stunning en-suite bathroom with a dual vanity, standalone shower, and a corner soaker tub for ultimate relaxation. Additionally, two large bedrooms and a sunny front bonus room offer plenty of space for family activities or work-from-home needs.
The lower level is currently set up as a home-based salon but can easily be transformed back into a cozy rec room. It also includes an additional bedroom, ample storage, and roughed-in plumbing for a future bathroom.
Sage Hill is a well-planned community in NW Calgary that offers a mix of residential living and convenient amenities. It features parks, shopping, and walking paths making it suitable for families and professionals. With good access to major roads and public transit, Sage Hill provides a practical suburban lifestyle close to the city. Don’t miss out on this incredible opportunity to own a versatile and beautifully appointed home!
Pièces
- TypeNiveauDimensionsPlancher
- Salle de bainsPrincipal5' 9" x 5' 6.9"Autre
- Salle à mangerPrincipal12' 6" x 9' 8"Autre
- FoyerPrincipal7' 3.9" x 14' 9.6"Autre
- CuisinePrincipal12' 3.9" x 12' 2"Autre
- Salle de lavagePrincipal7' 9.6" x 8' 9.6"Autre
- SalonPrincipal14' 6.9" x 12' 2"Autre
- Salle de bainsInférieur9' 6.9" x 9'Autre
- Salle de bain attenanteInférieur11' 3.9" x 12' 5"Autre
- Chambre à coucherInférieur9' 9.9" x 9' 11"Autre
- Chambre à coucherInférieur9' 11" x 9' 11"Autre
- Salle familialeInférieur12' 9.6" x 17' 9.9"Autre
- Chambre à coucher principaleInférieur16' 9" x 13' 9.9"Autre
- BoudoirSous-sol5' 9.9" x 9' 8"Autre
- Chambre à coucherSous-sol12' 9" x 9' 8"Autre
- Salle de jeuxSous-sol14' x 21' 6.9"Autre
- ServiceSous-sol6' 9.9" x 9' 5"Autre
Agents de cette inscription
Demandez plus d’infos
Demandez plus d’infos
Emplacement
38 Sage Valley Manor NW, Calgary, Alberta, T3R 0E6 Canada
Autour de cette propriété
En savoir plus au sujet du quartier et des commodités autour de cette résidence.
Demander de l’information sur le quartier
En savoir plus au sujet du quartier et des commodités autour de cette résidence
Demander maintenantCalculatrice de versements hypothécaires
- $
- %$
- %
- Capital et intérêts 0
- Impôt foncier 0
- Frais de copropriété 0

