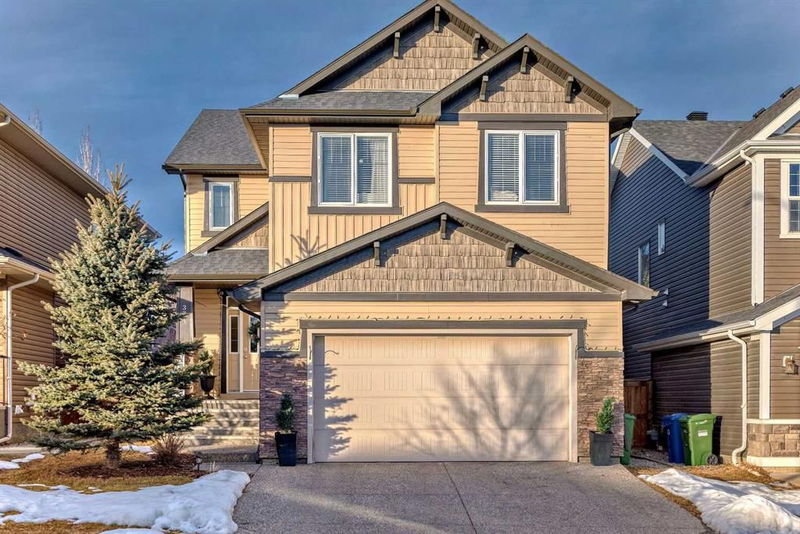Caractéristiques principales
- MLS® #: A2187318
- ID de propriété: SIRC2240758
- Type de propriété: Résidentiel, Maison unifamiliale détachée
- Aire habitable: 2 630,20 pi.ca.
- Construit en: 2013
- Chambre(s) à coucher: 4+2
- Salle(s) de bain: 4+1
- Stationnement(s): 4
- Inscrit par:
- Boutique Real Estate Group Inc.
Description de la propriété
This is the home you have been waiting for! Over 3,700 square feet of exceptional living space...6 bedrooms, 4.5 bathrooms, TWO full separate short term rental suites (legal) in the basement to supplement the mortgage costs with their own separate entrance. THE DREAM PROPERTY. From the moment you walk into this incredible home you will fall in love. The main floor boasts of an entertainer's kitchen with an extended island, wood cabinetry, granite counters, a walk through pantry and tons of storage. The open floor plan invites you to relax in its grand dining room and spacious great room. A flex room, a half bath and a mud room (front and back) complete this level. Upstairs is a massive master retreat with walk in closet and spa like en-suite, a loft style flex room, 3 more generous sized bedrooms, laundry and a second full bath. The basement is so unique! Two separate (A/B) self contained short term rental units complete with its own laundry area. Remarkable! Never seen in a basement before; rented out 80% of the year. All of this plus a fully finished, landscaped, fenced backyard with flourishing fruit trees and a finished deck. Double car attached oversized garage, across from a school/playground/field, loads of extra parking and so close to shops and restaurants. Come see for yourself… book a showing today and fall in love.
Pièces
- TypeNiveauDimensionsPlancher
- Salle de bainsPrincipal4' 11" x 5' 5"Autre
- EntréePrincipal7' 8" x 7' 11"Autre
- BoudoirPrincipal10' 5" x 8' 9.9"Autre
- SalonPrincipal14' 11" x 15' 9"Autre
- Salle à mangerPrincipal13' 11" x 11' 5"Autre
- CuisinePrincipal14' 5" x 10'Autre
- Garde-mangerPrincipal5' 9" x 5' 6.9"Autre
- VestibulePrincipal7' 6.9" x 6' 9.9"Autre
- Chambre à coucher2ième étage10' 6.9" x 12' 2"Autre
- Chambre à coucher2ième étage10' 9.6" x 13' 2"Autre
- Chambre à coucher2ième étage11' 3.9" x 13' 9.6"Autre
- Salle de bains2ième étage11' 9.6" x 5' 3.9"Autre
- Pièce bonus2ième étage11' 9.6" x 9' 8"Autre
- Salle de lavage2ième étage5' 9" x 8' 6"Autre
- Chambre à coucher principale2ième étage14' 8" x 16'Autre
- Salle de bain attenante2ième étage9' 6" x 13' 11"Autre
- Penderie (Walk-in)2ième étage5' 5" x 14'Autre
- Chambre à coucherSous-sol12' 3" x 10' 6"Autre
- Salle de bain attenanteSous-sol4' 11" x 7' 11"Autre
- CuisineSous-sol2' 9.6" x 6' 2"Autre
- Coin repasSous-sol6' 3.9" x 3' 9.9"Autre
- Salle de lavageSous-sol3' 5" x 3' 5"Autre
- Chambre à coucherSous-sol12' 9" x 12' 11"Autre
- Salle de bain attenanteSous-sol5' x 7' 11"Autre
- Séjour / Salle à mangerSous-sol12' 6" x 15' 5"Autre
- CuisineSous-sol2' 2" x 6' 3.9"Autre
Agents de cette inscription
Demandez plus d’infos
Demandez plus d’infos
Emplacement
374 Silverado Way SW, Calgary, Alberta, T2X0R4 Canada
Autour de cette propriété
En savoir plus au sujet du quartier et des commodités autour de cette résidence.
Demander de l’information sur le quartier
En savoir plus au sujet du quartier et des commodités autour de cette résidence
Demander maintenantCalculatrice de versements hypothécaires
- $
- %$
- %
- Capital et intérêts 0
- Impôt foncier 0
- Frais de copropriété 0

