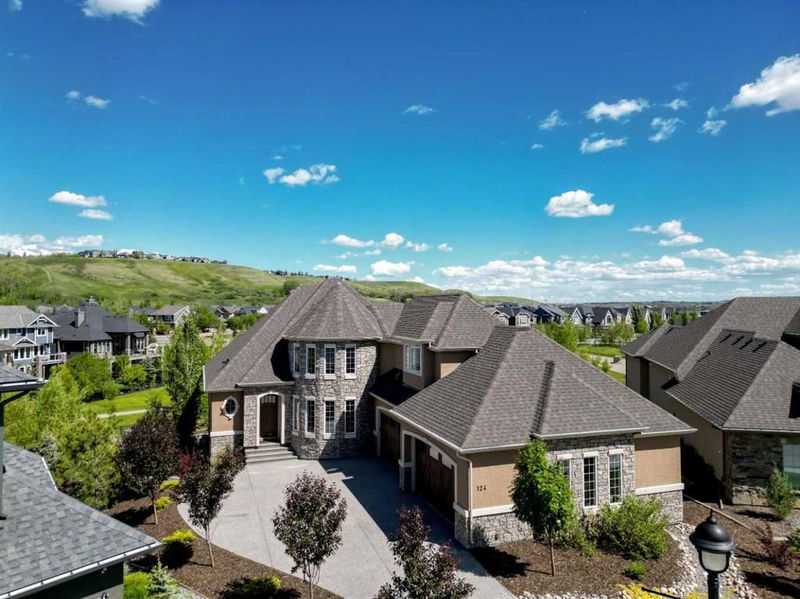Caractéristiques principales
- MLS® #: A2187449
- ID de propriété: SIRC2240756
- Type de propriété: Résidentiel, Maison unifamiliale détachée
- Aire habitable: 2 708,54 pi.ca.
- Construit en: 2017
- Chambre(s) à coucher: 2+2
- Salle(s) de bain: 3+1
- Stationnement(s): 4
- Inscrit par:
- RE/MAX First
Description de la propriété
Nestled in the prestigious community of Riverstone in Cranston, this stunning estate home offers unparalleled luxury and sophistication in its over 4,600 sq feet of living space. Situated on one of the largest lots in the neighbourhood on a quiet cul-de-sac, backing onto tranquil green space & walking paths, the exterior sets the tone with exquisite stone detailing and a striking oversize quad-attached heated garage – most likely the largest in the area at almost 1400 Sq ft. It can hold 8 cars, complete with ample storage, an EV charger, floor drains and wash bay and with 13 foot ceilings it offers the ability to also install hoists for additional storage. Step inside to be greeted by a grand foyer featuring an open-riser spiral staircase, providing a breathtaking architectural focal point. The open-to-above design creates a sense of spaciousness, leading seamlessly into the central living room - a haven of comfort, perfectly positioned next to the gourmet kitchen, which boasts granite countertops, top-of-the-line stainless steel appliances, and a generous central island with additional storage. A walk-in pantry offers additional storage for all your culinary essentials along with power outlets to hide appliances. The adjacent dining room overlooks the backyard and upper dec. On the main floor, the luxurious primary bedroom offers a serene retreat. The 5-piece ensuite is truly spa-like, featuring dual vanities, an oversized shower with unique tile detail, and a deep soaker tub. The large walk-in closet provides ample space for all your wardrobe needs. Completing the main level is a convenient mudroom & laundry area with direct access to the garage. The upper floor is home to a versatile loft space, perfect for a home office or reading nook, as well as a 2nd bedroom & 3-piece bathroom. The lower level is an entertainer’s dream, with a sprawling open recreation room, complete with a sleek bar area, ideal for hosting gatherings. The adjacent den opens to an enclosed sunroom, drenched in natural light, making it a perfect spot to relax year-round. This level also features two additional well-appointed bedrooms and a 3-piece bathroom. On the opposite side, you’ll find a dedicated office, state-of-the-art theatre room & plenty of additional storage space to keep everything organized. The outdoor space is just as impressive, with a professionally landscaped low-maintenance backyard that features a variety of trees, twin decks, one for dining and one for dipping your toes in the pond and fountain. A robot mower and irrigation ensures yard work is kept to a minimum. Whether you're entertaining guests or enjoying a quiet evening under the stars, the backdrop of green space & pathways creates a serene & private atmosphere. This Riverstone home offers the ultimate combination of luxurious living, thoughtful design & a prime location. Don't miss the opportunity to own this exquisite property, where every detail has been carefully curated to offer both comfort & elegance.
Pièces
- TypeNiveauDimensionsPlancher
- Salle de bainsPrincipal4' 11" x 5' 3.9"Autre
- FoyerPrincipal7' 5" x 7' 9.9"Autre
- CuisinePrincipal13' 3" x 16'Autre
- Salle à mangerPrincipal13' 3" x 12' 2"Autre
- SalonPrincipal19' 5" x 33' 6"Autre
- Chambre à coucher principalePrincipal14' 8" x 16' 3"Autre
- Salle de bain attenantePrincipal12' 5" x 14' 2"Autre
- Salle de lavagePrincipal6' 2" x 7' 2"Autre
- VestibulePrincipal8' 8" x 7' 2"Autre
- Chambre à coucherInférieur14' 8" x 12' 6.9"Autre
- LoftInférieur15' 6.9" x 16' 9.9"Autre
- Salle de bainsInférieur9' 2" x 6' 9"Autre
- Chambre à coucherSous-sol12' 8" x 12' 5"Autre
- Salle de bainsSous-sol7' 9.9" x 8' 3.9"Autre
- Chambre à coucherSous-sol12' 8" x 11' 2"Autre
- Salle de jeuxSous-sol16' 9.6" x 29' 5"Autre
- BoudoirSous-sol16' x 10' 11"Autre
- Solarium/VerrièreSous-sol16' 3" x 15' 3.9"Autre
- ServiceSous-sol18' 5" x 17' 3"Autre
- Média / DivertissementSous-sol15' 9" x 16' 5"Autre
- Bureau à domicilePrincipal14' x 14' 9.6"Autre
Agents de cette inscription
Demandez plus d’infos
Demandez plus d’infos
Emplacement
124 Cranbrook View SE, Calgary, Alberta, T3M 1W5 Canada
Autour de cette propriété
En savoir plus au sujet du quartier et des commodités autour de cette résidence.
Demander de l’information sur le quartier
En savoir plus au sujet du quartier et des commodités autour de cette résidence
Demander maintenantCalculatrice de versements hypothécaires
- $
- %$
- %
- Capital et intérêts 0
- Impôt foncier 0
- Frais de copropriété 0

