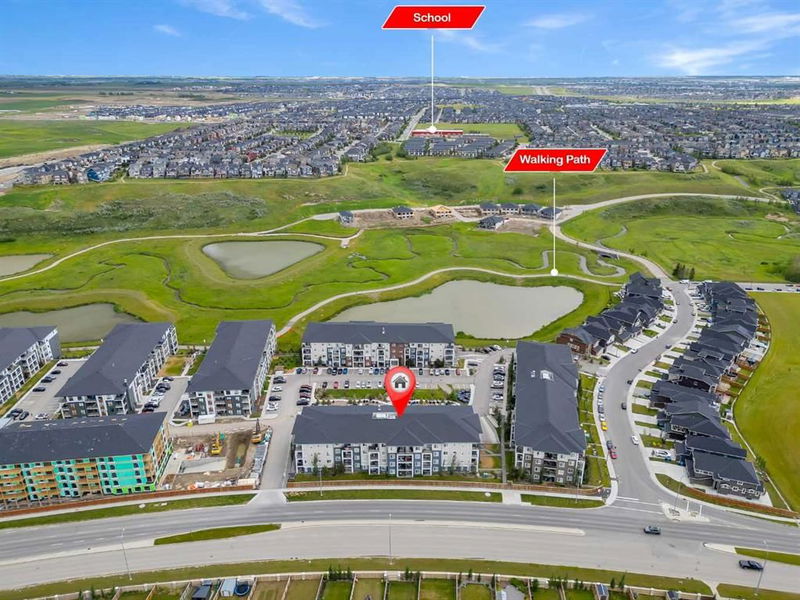Caractéristiques principales
- MLS® #: A2187325
- ID de propriété: SIRC2240714
- Type de propriété: Résidentiel, Condo
- Aire habitable: 819 pi.ca.
- Construit en: 2020
- Chambre(s) à coucher: 2
- Salle(s) de bain: 2
- Stationnement(s): 1
- Inscrit par:
- RE/MAX Real Estate (Mountain View)
Description de la propriété
Welcome to this beautiful top-floor condo in the prestigious community of Sage Hill! This 2-bedroom, 2-bathroom unit features one of the most desirable floor plans in the building, offering a bright and open design with 9-foot ceilings, large windows and modern vinyl plank flooring. The upgraded kitchen is a chef’s dream, complete with a large center island, quartz countertops, sleek maple cabinetry, a premium appliance package, and a stylish backsplash. The spacious living and dining area is filled with natural light and opens onto a west-facing balcony with gas BBQ hookups and stunning 4th-floor views. The layout is perfect for privacy, with the bedrooms on opposite sides of the unit. The primary bedroom boasts a walk-through closet and full ensuite, while the second bedroom is roomy and adjacent to another full bathroom. Additional conveniences include in-suite laundry with full-size washer and dryer, a titled underground parking stall, separate storage locker and a 2nd titled underground parking could be sold separately . Situated in a newer, well-maintained complex with low condo fees, this home is steps away from ponds, walking and bike paths, and green spaces, while also being close to schools, transit, major roadways, and all amenities. This exceptional condo is a must-see! Builders measurements 884 sq ft.
Pièces
- TypeNiveauDimensionsPlancher
- CuisinePrincipal57' 5" x 53' 9.6"Autre
- SalonPrincipal45' 9.6" x 42' 11"Autre
- Chambre à coucher principalePrincipal44' x 30' 3.9"Autre
- Chambre à coucherPrincipal40' 5" x 30' 9.6"Autre
- Salle de bain attenantePrincipal14' 6" x 25' 8"Autre
- Salle de bainsPrincipal27' 11" x 15' 3.9"Autre
- Salle de lavagePrincipal12' 3.9" x 25' 8"Autre
Agents de cette inscription
Demandez plus d’infos
Demandez plus d’infos
Emplacement
298 Sage Meadows Park NW #2402, Calgary, Alberta, T3P 1P5 Canada
Autour de cette propriété
En savoir plus au sujet du quartier et des commodités autour de cette résidence.
- 27.74% 35 à 49 ans
- 26.04% 20 à 34 ans
- 12.9% 50 à 64 ans
- 9.27% 0 à 4 ans ans
- 8.42% 5 à 9 ans
- 6.23% 10 à 14 ans
- 4.56% 15 à 19 ans
- 4.5% 65 à 79 ans
- 0.33% 80 ans et plus
- Les résidences dans le quartier sont:
- 73.38% Ménages unifamiliaux
- 21.72% Ménages d'une seule personne
- 3.76% Ménages de deux personnes ou plus
- 1.14% Ménages multifamiliaux
- 135 178 $ Revenu moyen des ménages
- 61 900 $ Revenu personnel moyen
- Les gens de ce quartier parlent :
- 64.08% Anglais
- 7.36% Yue (Cantonese)
- 7.23% Anglais et langue(s) non officielle(s)
- 4.66% Tagalog (pilipino)
- 4.53% Mandarin
- 3.72% Espagnol
- 3.33% Pendjabi
- 1.93% Ourdou
- 1.71% Arabe
- 1.45% Coréen
- Le logement dans le quartier comprend :
- 62.2% Maison individuelle non attenante
- 18.71% Appartement, moins de 5 étages
- 11.93% Maison en rangée
- 3.62% Maison jumelée
- 3.31% Appartement, 5 étages ou plus
- 0.23% Duplex
- D’autres font la navette en :
- 6.15% Transport en commun
- 3.16% Autre
- 1.94% Marche
- 0% Vélo
- 33.11% Baccalauréat
- 23.2% Diplôme d'études secondaires
- 17.47% Certificat ou diplôme d'un collège ou cégep
- 10.48% Certificat ou diplôme universitaire supérieur au baccalauréat
- 8.81% Aucun diplôme d'études secondaires
- 4.74% Certificat ou diplôme d'apprenti ou d'une école de métiers
- 2.18% Certificat ou diplôme universitaire inférieur au baccalauréat
- L’indice de la qualité de l’air moyen dans la région est 1
- La région reçoit 202.96 mm de précipitations par année.
- La région connaît 7.39 jours de chaleur extrême (28.55 °C) par année.
Demander de l’information sur le quartier
En savoir plus au sujet du quartier et des commodités autour de cette résidence
Demander maintenantCalculatrice de versements hypothécaires
- $
- %$
- %
- Capital et intérêts 1 952 $ /mo
- Impôt foncier n/a
- Frais de copropriété n/a

