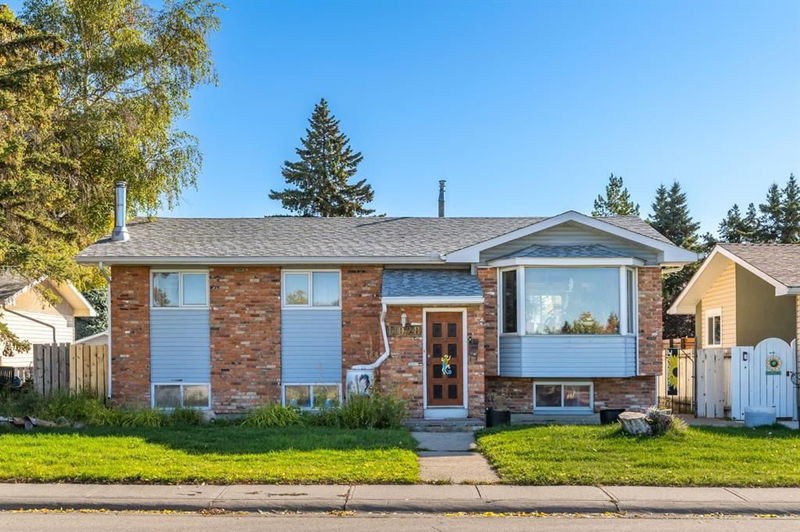Caractéristiques principales
- MLS® #: A2187493
- ID de propriété: SIRC2240700
- Type de propriété: Résidentiel, Maison unifamiliale détachée
- Aire habitable: 1 146,39 pi.ca.
- Construit en: 1968
- Chambre(s) à coucher: 2+2
- Salle(s) de bain: 2
- Stationnement(s): 2
- Inscrit par:
- Century 21 Bamber Realty LTD.
Description de la propriété
BEST LOCATION in Braeside. Ideally situated directly across from Braeside Elementary on the children’s play park side and the Braeside Community Centre. This property has NO homes in front of you and is on a very quiet cul-de-sac. This bi-level features an oversized 2 car garage with a very large yard. The main floor has two bedrooms up, but can easily be converted back to three bedrooms. The master bedroom has a cheater 4-pc ensuite with jetted tub. The living room is bright and open with its large bay window. There is hardwood in the living and master bedroom. To the side of the kitchen there is ample room for a dinner table. Off of the kitchen you'll find an enormous deck with stairs to the yard. Another deck is located off the master bedroom. The basement is fully finished and comes with a family room, a bar, 2 additional bedrooms, 3-pc bathroom, and a large laundry space. This location cannot be beat as it’s within walking distance to schools, parks, the leisure centre, shopping, restaurants, pathways and more.
Pièces
- TypeNiveauDimensionsPlancher
- Chambre à coucherPrincipal9' 9" x 11' 9"Autre
- Salle à mangerPrincipal8' 9.6" x 10' 9.9"Autre
- CuisinePrincipal12' 9" x 10' 9.9"Autre
- SalonPrincipal16' 6.9" x 17' 9.6"Autre
- Chambre à coucher principalePrincipal11' 9" x 26' 3.9"Autre
- Salle de bainsPrincipal0' x 0'Autre
- Salle de bainsSupérieur0' x 0'Autre
- Chambre à coucherSupérieur10' 9.6" x 7' 9.9"Autre
- Chambre à coucherSupérieur11' 3.9" x 8' 11"Autre
- Salle de lavageSupérieur21' 8" x 12' 2"Autre
- Salle de jeuxSupérieur18' 9.6" x 16' 8"Autre
Agents de cette inscription
Demandez plus d’infos
Demandez plus d’infos
Emplacement
11028 Braton Place SW, Calgary, Alberta, T2W1B3 Canada
Autour de cette propriété
En savoir plus au sujet du quartier et des commodités autour de cette résidence.
Demander de l’information sur le quartier
En savoir plus au sujet du quartier et des commodités autour de cette résidence
Demander maintenantCalculatrice de versements hypothécaires
- $
- %$
- %
- Capital et intérêts 0
- Impôt foncier 0
- Frais de copropriété 0

