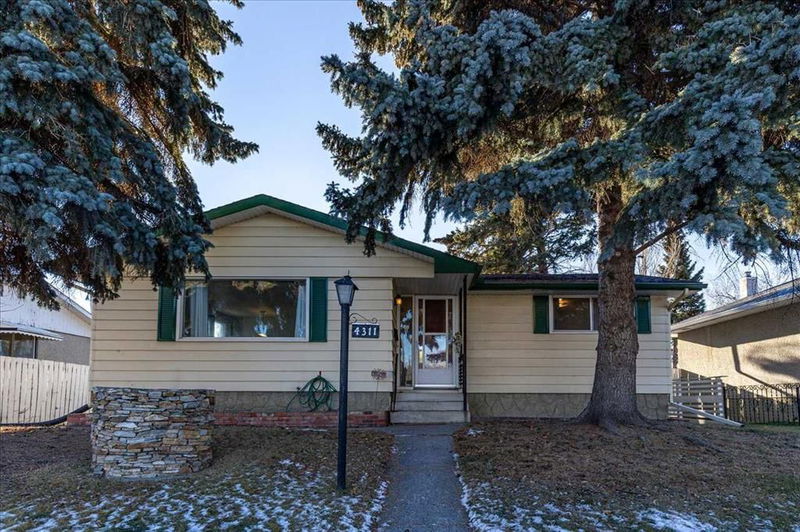Caractéristiques principales
- MLS® #: A2184813
- ID de propriété: SIRC2239129
- Type de propriété: Résidentiel, Maison unifamiliale détachée
- Aire habitable: 953,10 pi.ca.
- Construit en: 1961
- Chambre(s) à coucher: 2+1
- Salle(s) de bain: 1+1
- Stationnement(s): 4
- Inscrit par:
- Stonemere Real Estate Solutions
Description de la propriété
55 x 110 foot R-CG lot available in the centrally located community of Greenview. This classic style bungalow backs onto a greenspace with a workout station and park and is steps away from an off leash area. The main level features an "L" shaped dining and living room and a bright kitchen with an in kitchen eating area. The main also has 2 good sized bedrooms and a 4 piece bath. The basement has a 3rd bedroom with walk in closet, a 2 piece bathroom, a huge family room as well as a large laundry/utility room with shelving and hanging space and a cold storage room. The basement has a separate entrance but the door upstairs has been removed. The sunny south facing back yard is great for a gardener with a garden box, shed and fully fenced yard. It also has a double car garage with a parking pad, for lots of parking. This inner city location has easy access to downtown, the airport, Deerfoot Trail and is close to transit, schools, parks, shopping and many other amenities. This home has lots of opportunity for renovation, investment or development and is in a great central location! Book your showing today!
Pièces
- TypeNiveauDimensionsPlancher
- SalonPrincipal18' 2" x 12'Autre
- Salle à mangerPrincipal9' 3" x 7' 3"Autre
- CuisinePrincipal11' 9.9" x 13' 9.9"Autre
- Chambre à coucher principalePrincipal10' 3.9" x 11' 9.9"Autre
- Chambre à coucherPrincipal13' 11" x 9' 9.6"Autre
- Salle de bainsPrincipal4' 11" x 9'Autre
- Salle de jeuxSous-sol25' x 13' 9"Autre
- Chambre à coucherSous-sol11' 6" x 8' 8"Autre
- ServiceSous-sol23' 11" x 10' 8"Autre
- Salle de bainsSous-sol6' x 6' 3.9"Autre
Agents de cette inscription
Demandez plus d’infos
Demandez plus d’infos
Emplacement
4311 Greenview Drive NE, Calgary, Alberta, T2E 5R3 Canada
Autour de cette propriété
En savoir plus au sujet du quartier et des commodités autour de cette résidence.
Demander de l’information sur le quartier
En savoir plus au sujet du quartier et des commodités autour de cette résidence
Demander maintenantCalculatrice de versements hypothécaires
- $
- %$
- %
- Capital et intérêts 0
- Impôt foncier 0
- Frais de copropriété 0

