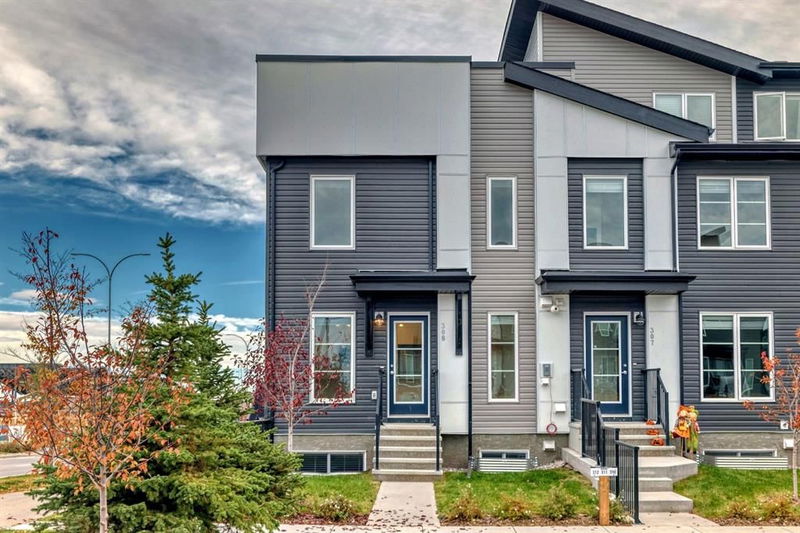Caractéristiques principales
- MLS® #: A2187326
- ID de propriété: SIRC2239106
- Type de propriété: Résidentiel, Condo
- Aire habitable: 1 718,70 pi.ca.
- Construit en: 2024
- Chambre(s) à coucher: 3
- Salle(s) de bain: 2+1
- Stationnement(s): 1
- Inscrit par:
- RE/MAX Real Estate (Mountain View)
Description de la propriété
Welcome to Zen Urban District by Avalon Master Builders, featuring the Ambrosia floor plan. This beautifully maintained townhome boasts stylish touches throughout, has a modern open-floor concept, and features quartz countertops, stainless steel appliances, and a large kitchen island with room for seating. The main floor features a spacious living and dining area leading to a kitchen towards the rear of the home, which opens to a fenced yard with a patio space. Additional storage under the stairs can double as a pet space. Upstairs, you will find 3 large bedrooms that can easily fit king-sized beds, a 4-piece washroom, and a convenient laundry area. The top level is a perfect loft/bonus room for entertaining, gym/yoga space, or an office and leads to a rooftop patio with mountain views. With no size restrictions on pets and Airbnb allowed, this home offers flexibility and is perfect for anyone looking to invest. Zen Urban District's positive EnerGUIDE™ rating ensures an average of 360 energy usage savings every month. Steps away from South Health Campus, shopping, theatres, restaurants, parks, and pathways. Bus stop at door steps. The world's largest YMCA, equipped with a surf simulator, NHL-sized ice rink, climbing wall, and more, is also nearby. Welcome home to comfort, convenience, and modern living. Unit 309 (under unit 308) is also on sale. One dog and one cat are allowed, not size restriction
Pièces
- TypeNiveauDimensionsPlancher
- SalonPrincipal13' 2" x 18' 3"Autre
- Salle de bainsPrincipal3' 3" x 6' 11"Autre
- CuisinePrincipal9' 9.6" x 15' 6.9"Autre
- Salle à mangerPrincipal11' 9.6" x 15' 6.9"Autre
- EntréePrincipal4' 3" x 3' 9.9"Autre
- Chambre à coucher principaleInférieur12' 9.9" x 13' 5"Autre
- Penderie (Walk-in)Inférieur5' 9.6" x 8' 6.9"Autre
- Salle de bain attenanteInférieur4' 11" x 11'Autre
- Salle de lavageInférieur3' 3.9" x 3' 3"Autre
- Chambre à coucherInférieur9' 6" x 12' 9.9"Autre
- Chambre à coucherInférieur9' 3.9" x 12' 5"Autre
- Salle de bainsInférieur4' 9.9" x 8' 3"Autre
- Pièce bonusInférieur11' 5" x 16' 11"Autre
Agents de cette inscription
Demandez plus d’infos
Demandez plus d’infos
Emplacement
474 Seton Circle SE #308, Calgary, Alberta, T3M3P6 Canada
Autour de cette propriété
En savoir plus au sujet du quartier et des commodités autour de cette résidence.
Demander de l’information sur le quartier
En savoir plus au sujet du quartier et des commodités autour de cette résidence
Demander maintenantCalculatrice de versements hypothécaires
- $
- %$
- %
- Capital et intérêts 0
- Impôt foncier 0
- Frais de copropriété 0

