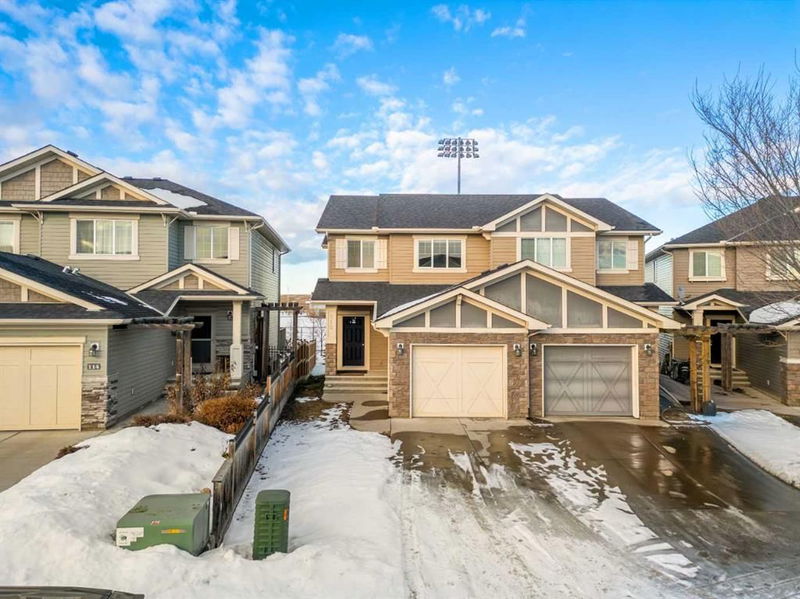Caractéristiques principales
- MLS® #: A2186570
- ID de propriété: SIRC2239096
- Type de propriété: Résidentiel, Autre
- Aire habitable: 1 502,76 pi.ca.
- Construit en: 2009
- Chambre(s) à coucher: 3+2
- Salle(s) de bain: 3+1
- Stationnement(s): 2
- Inscrit par:
- eXp Realty
Description de la propriété
Welcome to this stunning 5-bedroom, 3.5-bathroom home located in the family-oriented community of New Brighton. With NO neighbors behind and backing onto a green field, this home offers privacy and a peaceful setting, perfect for families looking for space and tranquility.
As you step inside, you’ll be welcomed by beautiful flooring and the fresh feel of BRAND NEW paint throughout the home. The kitchen is a standout, featuring quartz countertops, a large kitchen island, and tall brown cabinets that provide plenty of storage for all your essentials. Appliances include a NEW REFRIDGERATOR, ELECTRIC STOVE, MICROWAVE WITH HOODFAN, AND
A NEW DISHWASHER, along with a pantry for additional storage.
The living and dining areas flow seamlessly together, creating an inviting and open space for both relaxation and entertaining. The living room features built-in brown cabinets and a cozy fireplace, perfect for chilly evenings. A striking light fixture adds dimension to the space, while a large window keeps the area bright and airy.
Heading upstairs, you’ll find three well-sized bedrooms. The first two bedrooms offer versatility, making them ideal for children, a home office, or guest rooms. A 4-piece bathroom with a spacious cabinet provides extra storage for bathroom essentials. The primary suite is a serene retreat, overlooking the green space behind the home. The 3-piece ensuite includes plenty of cabinet storage, and the walk-in closet offers ample room to keep everything organized.
The finished basement adds even more functionality to this home. It features a wet bar with rich brown cabinetry, perfect for entertaining or additional storage. The basement also includes two more bedrooms, which can be used as guest rooms, a home office, or flex spaces. The laundry room is conveniently located in the basement as well.
Step outside to the backyard and enjoy the privacy and peacefulness of having no neighbors behind. The yard backs onto a large green space, complete with a skate park and multiple sports fields, making it perfect for outdoor activities. The backyard also features a deck, ideal for summer BBQs or relaxing evenings outdoors.
Living in New Brighton means enjoying a family-friendly community with excellent amenities. The neighborhood features a skate park, baseball fields, tennis courts, and more. You’ll be just minutes away from the shopping and dining options on 130th Avenue and conveniently close to Deerfoot Trail and Stoney Trail, making commuting a breeze. Several schools are also located nearby, adding to the convenience of this wonderful community.
Don’t miss the opportunity to call this exceptional property your home. Book your showing today through the ShowingTime App!
Pièces
- TypeNiveauDimensionsPlancher
- Salle de bainsPrincipal6' 2" x 5' 5"Autre
- Salle à mangerPrincipal11' 8" x 9' 9.9"Autre
- SalonPrincipal15' 11" x 11' 6.9"Autre
- Salle de bain attenanteInférieur6' 9.6" x 8'Autre
- Salle de bainsInférieur4' 11" x 9' 9.6"Autre
- Salle de bainsSous-sol7' 9.9" x 4' 9"Autre
- FoyerPrincipal8' 2" x 7' 8"Autre
- CuisinePrincipal12' 6.9" x 13'Autre
- Chambre à coucherInférieur12' 9" x 9' 9"Autre
- Chambre à coucherInférieur10' 5" x 11' 6.9"Autre
- Chambre à coucher principaleInférieur13' 9.9" x 12'Autre
- Chambre à coucherSous-sol10' 8" x 10' 3.9"Autre
- Chambre à coucherSous-sol12' 3.9" x 9' 9.9"Autre
- ServiceSous-sol11' 2" x 7'Autre
Agents de cette inscription
Demandez plus d’infos
Demandez plus d’infos
Emplacement
110 Brightoncrest Grove SE, Calgary, Alberta, T2Z0V5 Canada
Autour de cette propriété
En savoir plus au sujet du quartier et des commodités autour de cette résidence.
Demander de l’information sur le quartier
En savoir plus au sujet du quartier et des commodités autour de cette résidence
Demander maintenantCalculatrice de versements hypothécaires
- $
- %$
- %
- Capital et intérêts 0
- Impôt foncier 0
- Frais de copropriété 0

