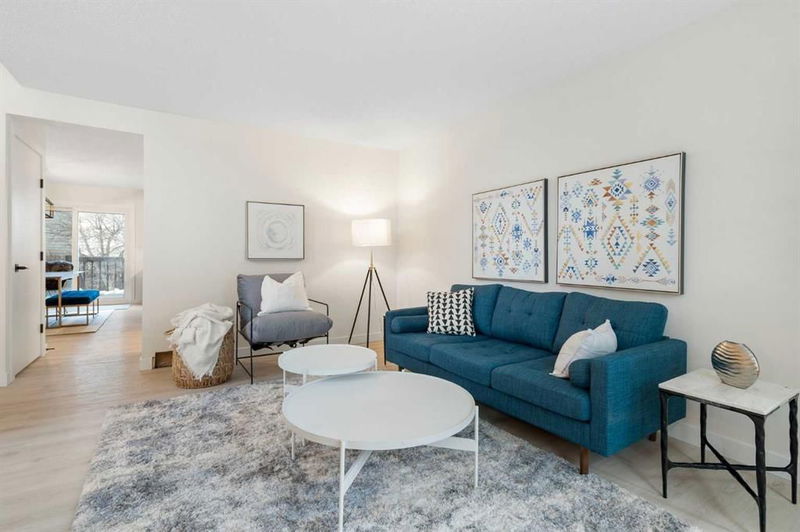Caractéristiques principales
- MLS® #: A2187265
- ID de propriété: SIRC2239086
- Type de propriété: Résidentiel, Autre
- Aire habitable: 1 212,70 pi.ca.
- Construit en: 1978
- Chambre(s) à coucher: 3
- Salle(s) de bain: 1+1
- Stationnement(s): 2
- Inscrit par:
- Royal LePage Benchmark
Description de la propriété
Incredible Value in a Fully Renovated Home – Welcome to 11 Cedarwood Rise SW
This beautifully updated duplex stands out with over a decade of thoughtful improvements, including newer exterior siding, eaves, soffits, roof shingles, and energy-efficient vinyl windows. At this price point, you won’t find a comparable home in this condition unless you look in the NE quadrant or deep south—and this one comes with no condo fees!
Even better? There’s potential to add a secondary suite in the basement, creating additional living space or rental income.
The main floor features a functional, modern layout designed for today’s lifestyle. The spacious living room welcomes you with an inviting vibe, while the brand-new 2-piece bathroom adds extra convenience. The heart of the home, the updated kitchen, includes a large island with a breakfast bar, perfect for quick meals or casual entertaining. Flowing from the kitchen, the family dining area opens to a west-facing deck and private backyard—a wonderful spot for summer gatherings.
Upstairs, you’ll find three generously sized bedrooms, including a primary bedroom with direct access to an updated 4-piece bathroom.
The fully developed basement offers even more space with a large rec room, utility area, laundry, and ample storage—perfect for a growing family or additional hobbies.
Outside, the fully fenced yard features lane access and off-street parking for two vehicles, with plenty of space to build a double detached garage.
Located in the heart of Cedarbrae, this home offers unbeatable convenience:
Steps from the Cedarbrae Community Centre, elementary schools, shops, and restaurants
Minutes from Glenmore Reservoir pathways, Fish Creek Park, and off-leash dog parks
Close to Tim Hortons, Co-op, the new Costco, and quick access to Stoney Trail
With flexible possession options, you can move in and start enjoying your turn-key home right away! Don’t miss out on this rare opportunity to own a beautifully renovated home in such a prime SW location at an unbeatable value.
Pièces
- TypeNiveauDimensionsPlancher
- SalonPrincipal14' 9" x 14' 5"Autre
- CuisinePrincipal7' 9.9" x 12' 9.9"Autre
- Salle à mangerPrincipal9' 9.9" x 14' 9.6"Autre
- Chambre à coucher principale2ième étage8' 9.9" x 11' 9.9"Autre
- Chambre à coucher2ième étage7' 9.9" x 10' 6"Autre
- Chambre à coucher2ième étage7' 3" x 12' 9.9"Autre
- Salle de bain attenante2ième étage73' 11" x 73'Autre
- Salle de bainsPrincipal4' 9" x 4' 6.9"Autre
Agents de cette inscription
Demandez plus d’infos
Demandez plus d’infos
Emplacement
11 Cedarwood Rise SW, Calgary, Alberta, T2W 3H8 Canada
Autour de cette propriété
En savoir plus au sujet du quartier et des commodités autour de cette résidence.
Demander de l’information sur le quartier
En savoir plus au sujet du quartier et des commodités autour de cette résidence
Demander maintenantCalculatrice de versements hypothécaires
- $
- %$
- %
- Capital et intérêts 0
- Impôt foncier 0
- Frais de copropriété 0

