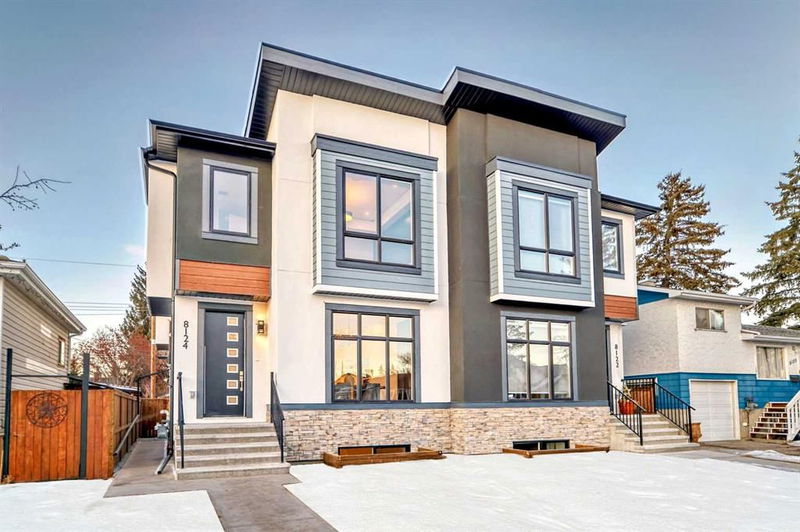Caractéristiques principales
- MLS® #: A2184117
- ID de propriété: SIRC2239076
- Type de propriété: Résidentiel, Autre
- Aire habitable: 1 932,50 pi.ca.
- Construit en: 2025
- Chambre(s) à coucher: 3+2
- Salle(s) de bain: 3+1
- Stationnement(s): 2
- Inscrit par:
- RE/MAX House of Real Estate
Description de la propriété
Discover the epitome of modern living in this beautifully designed semi-detached home located in the heart of vibrant Bowness! This meticulously crafted residence blends contemporary elegance with functional design, creating a perfect haven for family life and entertaining. Step into a bright and airy main floor featuring soaring ceilings, large windows, and an open-concept layout. A cozy dining space sits near the front foyer, illuminated by a statement feature wall, and flows seamlessly into the chef-inspired kitchen. The central focal point of this level, the kitchen features sleek ceiling-height custom cabinetry, a spacious waterfall island with quartz countertops, a star and cross designer tile backsplash, and high-end appliances that cater to culinary enthusiasts. Anchored by a stylish stone fireplace and surrounded by built-in shelving, the rear living room is perfect for gathering with loved ones or unwinding after a long day. A rear mudroom with a built-in bench and a private modern ensuite with designer tile flooring finish off the main floor perfectly. The upper level offers a private retreat with three spacious bedrooms, a modern main 4-pc bathroom, and a large laundry room with tile flooring and a sink. The luxurious primary suite exudes tranquillity, complete with a tray ceiling, a generous walk-in closet, and an opulent ensuite. Enjoy a spa-like experience with a freestanding tub, an oversized glass-enclosed shower with full-height tile surround, and dual vanities. Two additional bedrooms are well-equipped, with ample closet space, and share a thoughtfully designed bathroom. The fully developed basement expands the living space, featuring a LEGAL 2-BED LOWER SUITE (subject to permits & approvals by the city), for an excellent mother-in-law suite or a mortgage helper. The modern elegance continues into this space, which enjoys a private entrance, a dedicated laundry space, 2 good-sized bedrooms, and a modern 4-pc bathroom. The kitchen and living area will suit your needs perfectly, with custom oak ceiling-height cabinetry, luxury vinyl plank flooring, a subway tile backsplash, and a beautiful quartz countertop. This home is as functional as it is beautiful, offering a detached double garage, a private deck, and a professionally landscaped yard to enjoy. Situated in the charming community of Bowness, this property offers easy access to schools, parks, and the Bow River pathways. Walk to local coffee shops, explore nearby restaurants, or take a short drive to downtown Calgary. With its thoughtful design and unbeatable location, this home offers an unparalleled lifestyle opportunity. Don’t miss your chance to make this stunning property your new home – schedule your viewing today!
Pièces
- TypeNiveauDimensionsPlancher
- Salle de bain attenanteInférieur15' 9" x 6' 3.9"Autre
- Salle de bainsAutre9' x 6' 9.6"Autre
- CuisinePrincipal18' 11" x 14' 9.6"Autre
- SalonPrincipal16' 9" x 12' 3.9"Autre
- Salle à mangerPrincipal9' 6.9" x 13' 5"Autre
- EntréePrincipal7' 6.9" x 6' 8"Autre
- VestibulePrincipal12' 9.6" x 5' 8"Autre
- Chambre à coucher principaleInférieur16' 9.9" x 13' 6"Autre
- Chambre à coucherInférieur11' 8" x 9' 9.9"Autre
- Chambre à coucherInférieur15' x 9' 6.9"Autre
- Salle de lavageInférieur5' 5" x 6' 6.9"Autre
- CuisineAutre11' x 10' 9.6"Autre
- SalonAutre10' 5" x 12' 6.9"Autre
- Chambre à coucherAutre11' 8" x 10' 9.6"Autre
- Chambre à coucherAutre10' 2" x 13' 9"Autre
- Salle de lavageAutre5' x 6' 9.6"Autre
- Salle de bainsPrincipal4' 11" x 5' 5"Autre
- Salle de bainsInférieur4' 11" x 8' 8"Autre
Agents de cette inscription
Demandez plus d’infos
Demandez plus d’infos
Emplacement
8124 47 Avenue NW, Calgary, Alberta, T3B1Z5 Canada
Autour de cette propriété
En savoir plus au sujet du quartier et des commodités autour de cette résidence.
Demander de l’information sur le quartier
En savoir plus au sujet du quartier et des commodités autour de cette résidence
Demander maintenantCalculatrice de versements hypothécaires
- $
- %$
- %
- Capital et intérêts 0
- Impôt foncier 0
- Frais de copropriété 0

