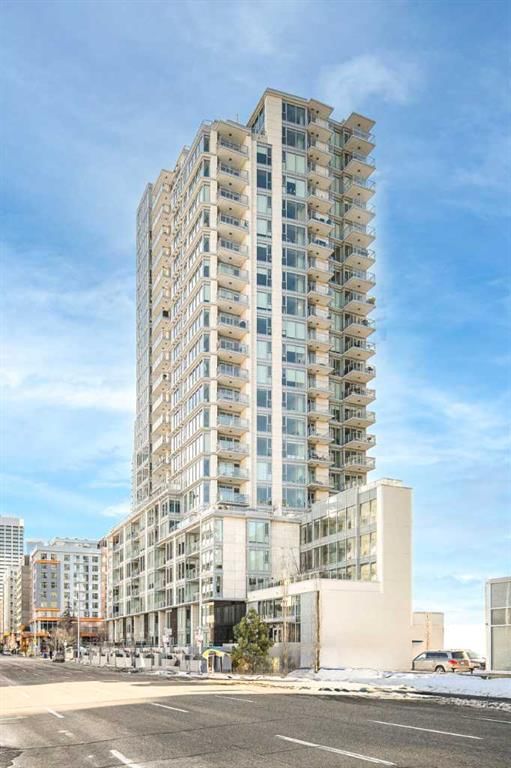Caractéristiques principales
- MLS® #: A2185657
- ID de propriété: SIRC2239050
- Type de propriété: Résidentiel, Condo
- Aire habitable: 936 pi.ca.
- Construit en: 2017
- Chambre(s) à coucher: 2
- Salle(s) de bain: 2
- Stationnement(s): 1
- Inscrit par:
- Homecare Realty Ltd.
Description de la propriété
Explore this stunning home via the immersive 3D tour! Discover a remarkable opportunity to live just steps from the Bow River, a beautiful park, and an LRT station. This unit offers an open-concept main floor layout, featuring a bright and spacious living area with expansive windows that let in abundant natural light. A dedicated office space provides the perfect spot for work or study. The home includes two generous bedrooms, both with walk-in closets. The south-facing primary bedroom offers breathtaking views of the river, cozy sunlight throughout the winter, a luxurious 5-piece ensuite bathroom, and a large closet. The secondary bedroom also features a walk-in closet for convenience and extra storage. The modern kitchen is finished with high-quality details, including a fully integrated built-in refrigerator, oven, microwave, stainless steel gas cooktop, hood fan, and dishwasher. A vast, private south-facing balcony provides serene views of the Bow River, making it the perfect space to relax and unwind. This building offers a range of premium amenities, including a fitness/exercise room, 24-hour security and concierge services, a pet wash station, and a party room available for resident use. Located in a highly walkable community, the property is just minutes from the downtown commercial core and the vibrant restaurants and entertainment venues of 17th Avenue. It is also within the catchment area for Western Canada High School, one of Alberta’s top-ranked schools. Ideal for first-time homeowners or as an investment opportunity, this property combines luxury, convenience, and an unbeatable location. Don’t miss your chance—book your private showing today!
Pièces
- TypeNiveauDimensionsPlancher
- CuisinePrincipal10' 5" x 8' 5"Autre
- Chambre à coucher principalePrincipal10' 9.6" x 10' 9.9"Autre
- SalonPrincipal10' 6" x 12' 3.9"Autre
- Penderie (Walk-in)Principal4' 9" x 5' 9.9"Autre
- Salle à mangerPrincipal10' 9" x 7' 3.9"Autre
- Chambre à coucherPrincipal10' x 9' 8"Autre
- BoudoirPrincipal6' 9.9" x 8'Autre
- Penderie (Walk-in)Principal4' 9.6" x 4' 5"Autre
- EntréePrincipal1' 5" x 8' 9.9"Autre
- Salle de lavagePrincipal2' 3.9" x 3' 11"Autre
Agents de cette inscription
Demandez plus d’infos
Demandez plus d’infos
Emplacement
1025 5 Avenue SW #801, Calgary, Alberta, T2P 1N4 Canada
Autour de cette propriété
En savoir plus au sujet du quartier et des commodités autour de cette résidence.
Demander de l’information sur le quartier
En savoir plus au sujet du quartier et des commodités autour de cette résidence
Demander maintenantCalculatrice de versements hypothécaires
- $
- %$
- %
- Capital et intérêts 0
- Impôt foncier 0
- Frais de copropriété 0

