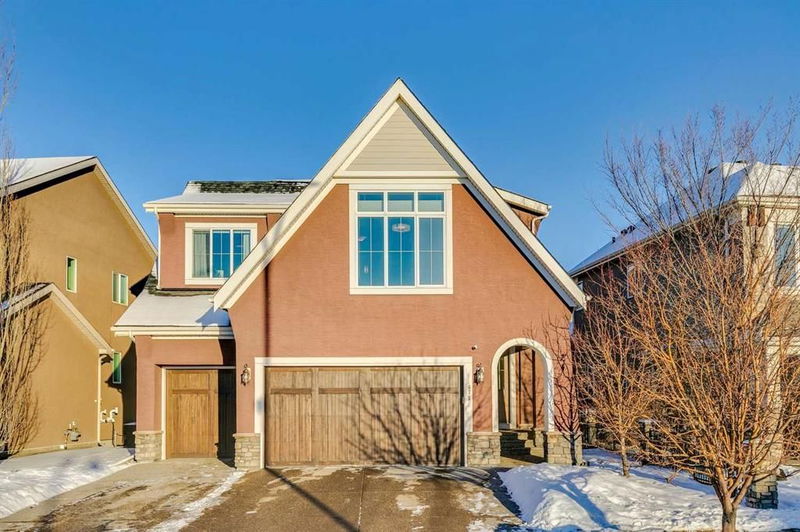Caractéristiques principales
- MLS® #: A2183992
- ID de propriété: SIRC2239038
- Type de propriété: Résidentiel, Maison unifamiliale détachée
- Aire habitable: 3 094,39 pi.ca.
- Construit en: 2014
- Chambre(s) à coucher: 4
- Salle(s) de bain: 3+1
- Stationnement(s): 6
- Inscrit par:
- RE/MAX First
Description de la propriété
STUNNING ESTATE HOME | WALK-OUT | BACKING ONTO A RAVINE | |Fall in LOVE with this breathtaking 4-bedroom home in the desirable Cranston pocket of Riverstone. This home is all about combining LUXURY and FAMILY-COMFORT, offering 4,300 sq ft of meticulously designed living space. From the moment you step inside, you’ll be impressed by the 16-FT VAULTED CEILINGS in the great room, OVERSIZED WINDOWS offering a serene RAVINE VIEW, a striking modern fireplace and EXPOSED BEAMS. The gourmet kitchen is a dream, featuring granite countertops, a LARGE ISLAND with seating for 4, premium stainless-steel appliances including a built-in wall oven and GAS COOKTOP. Spacious walk-in pantry, elegant BUTLER PANTRY, and functional MUDROOM with built-in bench and wall hooks. Bright and private MAIN FLOOR OFFICE can also be used as a study area, music room…what ever you need! Upstairs, the BONUS ROOM is bathed in natural light, offering the perfect for family movie nights, a play area, or a cozy retreat to unwind. The primary suite features a spa-like ensuite boasting dual vanities, a soaker tub, a glass-enclosed shower, and a walk-in closet. Three additional bedrooms ideal for family or guests. UPPER FLOOR LAUNDRY with closet, storage and sink complete the level. The WALK-OUT LOWER LEVEL is an entertainer’s dream with a spacious recreation room, a custom wet bar, and room for a home gym or theatre. Step outside to enjoy the covered patio, fenced backyard, or upper deck, all while taking in the ravine views. Additional highlights include a HEATED TRIPLE-CAR garage, and AIR CONDITIONING. You’ll love the proximity to the BOW RIVER PATHWAYS, parks, and schools. Quick access to Cranston’s Century Hall with skating, splash park and more. Minutes to all the amenities you need in Seton, including the YMCA, South Health Campus, shopping, and dining. Don’t miss this rare opportunity.
Pièces
- TypeNiveauDimensionsPlancher
- CuisinePrincipal10' 9" x 25' 2"Autre
- Salle à mangerPrincipal11' 11" x 15' 11"Autre
- SalonPrincipal13' 11" x 17' 9.6"Autre
- VestibulePrincipal8' 11" x 6' 8"Autre
- Bureau à domicilePrincipal12' 11" x 9' 6"Autre
- FoyerPrincipal11' 3.9" x 8' 9.6"Autre
- Salle de bainsPrincipal7' 3.9" x 9' 3.9"Autre
- Chambre à coucher principaleInférieur13' 8" x 15' 6"Autre
- Salle de bain attenanteInférieur9' 11" x 19' 3"Autre
- Penderie (Walk-in)Inférieur6' 11" x 11' 3"Autre
- Salle de lavageInférieur7' 8" x 11' 3"Autre
- Chambre à coucherInférieur10' 11" x 14' 11"Autre
- Chambre à coucherInférieur11' 8" x 11' 3"Autre
- Chambre à coucherInférieur11' 9.6" x 11' 2"Autre
- Salle de bainsInférieur5' 11" x 11' 3"Autre
- Salle familialeInférieur18' 5" x 15'Autre
- Salle de jeuxSupérieur44' 6" x 28' 2"Autre
- AutreSupérieur11' 9" x 6' 3.9"Autre
- Salle de bainsSupérieur8' 3.9" x 5' 11"Autre
- ServiceSupérieur11' 6" x 14' 9.9"Autre
Agents de cette inscription
Demandez plus d’infos
Demandez plus d’infos
Emplacement
671 Cranston Avenue SE, Calgary, Alberta, T3M 2J5 Canada
Autour de cette propriété
En savoir plus au sujet du quartier et des commodités autour de cette résidence.
Demander de l’information sur le quartier
En savoir plus au sujet du quartier et des commodités autour de cette résidence
Demander maintenantCalculatrice de versements hypothécaires
- $
- %$
- %
- Capital et intérêts 0
- Impôt foncier 0
- Frais de copropriété 0

