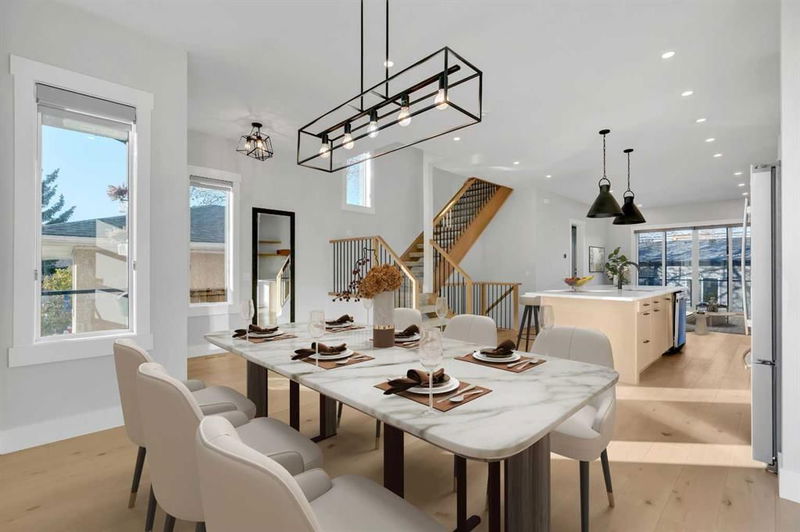Caractéristiques principales
- MLS® #: A2187210
- ID de propriété: SIRC2239027
- Type de propriété: Résidentiel, Autre
- Aire habitable: 1 934 pi.ca.
- Construit en: 2018
- Chambre(s) à coucher: 3+1
- Salle(s) de bain: 3+1
- Stationnement(s): 2
- Inscrit par:
- MaxWell Capital Realty
Description de la propriété
EXQUISITE 4-BEDROOM HALF DUPLEX | BRIGHT AND AIRY FEEL | DOUBLE DETACHED GARAGE | SHOWS LIKE NEW. Discover an unparalleled gem nestled in the heart of Capitol Hill! If you're seeking a home that blends modern elegance with classic charm in one of Calgary's most desirable neighbourhoods, look no further. This stunning, meticulously maintained 2-storey duplex with a double detached garage is a rare find! Located in the highly sought-after community of Capitol Hill, this exceptional home is perfect for urban professionals, growing families, or anyone looking for the ideal combination of style and convenience. Upon entering, you’ll be immediately struck by the bright, open layout, bathed in natural light from large windows that enhance the space’s warmth and charm. The soaring ceilings create a spacious, airy atmosphere, drawing you into the inviting living area, where a stylish gas fireplace adds both comfort and elegance. The chef-inspired kitchen is a true showstopper. It features a massive island, top-of-the-line stainless steel appliances, a gas cooktop, ample cabinetry, and beautiful quartz countertops, making it both a functional and aesthetically pleasing space for cooking and entertaining. The open layout flows seamlessly into the adjacent dining area, creating the perfect setting for both family meals and dinner parties. Upstairs, you'll find two generously sized bedrooms, each offering plenty of closet space. The master bedroom retreat features a large walk-in closet and a stunning 5-piece ensuite bathroom that elevates your daily routine, complete with a soaker tub and a separate shower equipped with a rain shower head and built-in seating. The upper level also includes a dedicated laundry space, adding even more light and airiness to the space. The fully finished basement offers additional living space and flexibility. Whether you need a home office, bedroom, rec room, or extra storage, this level provides numerous possibilities, along with a 4-piece bathroom to suit your needs. Outside, the double detached garage offers secure parking and extra storage space, while the charming backyard provides room for relaxation and play. Located just steps from the scenic Confederation Park and its golf course, this home offers unbeatable access to nature and urban amenities. With trendy shops, top-tier restaurants, and local services all within easy reach, you'll enjoy the perfect balance of convenience and community. Downtown Calgary, U of C, SAIT, and both the Children’s and Foothills Hospitals are just minutes away, making this the ideal location for students, professionals, and families alike. This exceptional duplex in Capitol Hill is a rare find. Don’t miss the opportunity to make it your own! Schedule your private viewing today and experience firsthand the charm, comfort, and convenience this home has to offer.
Pièces
- TypeNiveauDimensionsPlancher
- FoyerPrincipal6' 6.9" x 8' 8"Autre
- Salle à mangerPrincipal12' 9.9" x 10' 3"Autre
- CuisinePrincipal16' x 19' 5"Autre
- SalonPrincipal14' 3.9" x 13' 5"Autre
- VestibulePrincipal5' 9.6" x 11' 2"Autre
- Salle de bainsPrincipal5' 9.6" x 4' 11"Autre
- Salle de bainsInférieur7' 9.9" x 13' 3"Autre
- Chambre à coucher principaleInférieur13' 6.9" x 14' 3"Autre
- Penderie (Walk-in)Inférieur9' 6" x 6' 9.9"Autre
- Salle de bainsInférieur9' 6" x 4' 11"Autre
- Salle de lavageInférieur5' 9" x 6'Autre
- Chambre à coucherInférieur9' 11" x 14' 2"Autre
- Chambre à coucherInférieur11' 8" x 14' 2"Autre
- Chambre à coucherSupérieur12' x 11' 6"Autre
- Salle de bainsSupérieur8' 3.9" x 4' 11"Autre
- ServiceSupérieur8' 6" x 8' 2"Autre
- Salle de jeuxSupérieur19' 9.6" x 15' 9.9"Autre
Agents de cette inscription
Demandez plus d’infos
Demandez plus d’infos
Emplacement
1628 19 Avenue NW, Calgary, Alberta, T2M 1B1 Canada
Autour de cette propriété
En savoir plus au sujet du quartier et des commodités autour de cette résidence.
Demander de l’information sur le quartier
En savoir plus au sujet du quartier et des commodités autour de cette résidence
Demander maintenantCalculatrice de versements hypothécaires
- $
- %$
- %
- Capital et intérêts 0
- Impôt foncier 0
- Frais de copropriété 0

