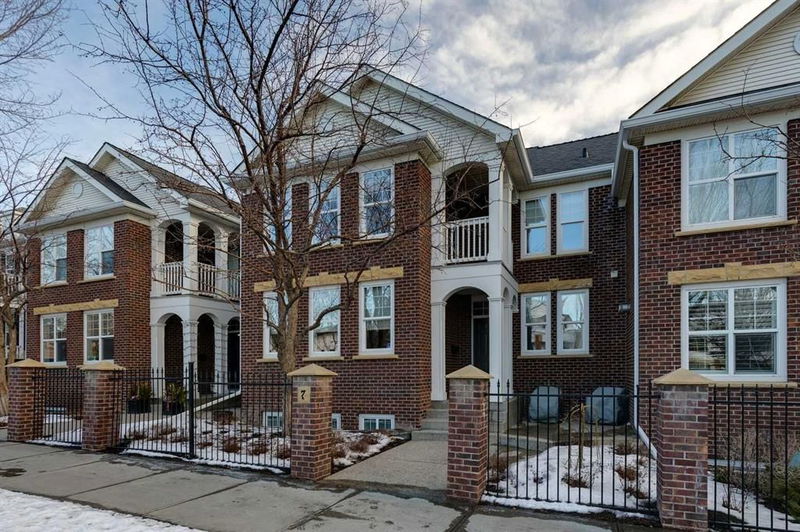Caractéristiques principales
- MLS® #: A2186584
- ID de propriété: SIRC2239008
- Type de propriété: Résidentiel, Condo
- Aire habitable: 1 859 pi.ca.
- Construit en: 1999
- Chambre(s) à coucher: 3
- Salle(s) de bain: 3+1
- Stationnement(s): 4
- Inscrit par:
- RE/MAX Real Estate (Central)
Description de la propriété
This exquisite Brownstone townhouse in highly sought-after Brighton Court is conveniently situated in the heart of Marda Loop, one of Calgary's most vibrant communities. The meticulous attention to detail from the design of the floor plan to the quality of the finishes, sets these Brownstone townhomes apart. As you enter this residence, you'll be captivated by the spacious floor plan, accentuated by 9 ft ceilings and large windows that create an open and airy atmosphere throughout. This beautiful recently renovated traditional home boasts over 2,634 sq ft of living space on 3 levels, 3 bedrooms and 3.5 baths. You are welcomed into the home by an exposed aggregate patio in front, leading into a warm and welcoming foyer. Hardwood floors flow throughout the main level, which also includes an expansive formal dining room and a cozy living room with a gas fireplace. The gourmet kitchen is a chef's dream, with new stainless steel appliances including a Viking gas range, new custom cabinetry with new quartz countertops plus plenty of counter and cabinet space, and a convenient peninsula that seats four and allows access through French doors to an outdoor patio area. Additionally providing discreet access to a main 2 piece bath plus access into the attached double garage. The upper floor is a sanctuary of comfort and luxury where you will find a bonus room area, three spacious bedrooms, including a luxurious primary suite featuring a private balcony, perfect for enjoying your morning coffee or a glass of wine at the end of the day. The spa-like 4 piece ensuite is simply stunning, with glass shower and separate deep soaker tub, and walk-in closet 2 other spacious bedrooms with generous storage space, updated 4 piece main bath plus laundry complete the upstairs. The fully developed lower level creates the perfect space for families including a large family room, recreation room plus a 3 piece guest bath. More than enough space available to add in a 4th bedroom. Additional features include new paint throughout, new furnace, new kitchen appliances and cabinetry, updated bathrooms, drywalled double attached garage with epoxy flooring, built-in sound on 2 levels, central ac, new shingles and updated siding. Located just steps away from all the amenities that Marda Loop has to offer, including restaurants, cafes, boutiques, and grocery stores, and excellent schools. This home is perfect for anyone who wants to live in a walkable community. It's also just a short trip to 17th Avenue, where you'll find even more shopping, dining, and entertainment options. This townhouse is a true gem, with its beautiful renovations, spacious living areas, and fantastic location. Don't miss out on the opportunity to make it your own.
Pièces
- TypeNiveauDimensionsPlancher
- FoyerPrincipal8' x 5'Autre
- SalonPrincipal12' x 14' 3.9"Autre
- CuisinePrincipal11' 9.6" x 20' 6.9"Autre
- Salle à mangerPrincipal8' x 14' 3.9"Autre
- Pièce bonusInférieur10' 6" x 11' 5"Autre
- Chambre à coucher principaleInférieur12' 9.6" x 14' 3"Autre
- Chambre à coucherInférieur9' 6" x 11' 11"Autre
- Salle familialeSous-sol13' 3.9" x 19' 9.9"Autre
- Salle de lavageInférieur4' 6" x 5' 5"Autre
- Salle de jeuxSous-sol9' 11" x 15' 2"Autre
- Chambre à coucherInférieur9' 8" x 10' 3"Autre
- Salle de bainsPrincipal0' x 0'Autre
- Salle de bainsSous-sol0' x 0'Autre
- Salle de bainsInférieur0' x 0'Autre
- Salle de bain attenanteInférieur0' x 0'Autre
Agents de cette inscription
Demandez plus d’infos
Demandez plus d’infos
Emplacement
10 St Julien Drive SW #7, Calgary, Alberta, T2T 6E2 Canada
Autour de cette propriété
En savoir plus au sujet du quartier et des commodités autour de cette résidence.
Demander de l’information sur le quartier
En savoir plus au sujet du quartier et des commodités autour de cette résidence
Demander maintenantCalculatrice de versements hypothécaires
- $
- %$
- %
- Capital et intérêts 0
- Impôt foncier 0
- Frais de copropriété 0

