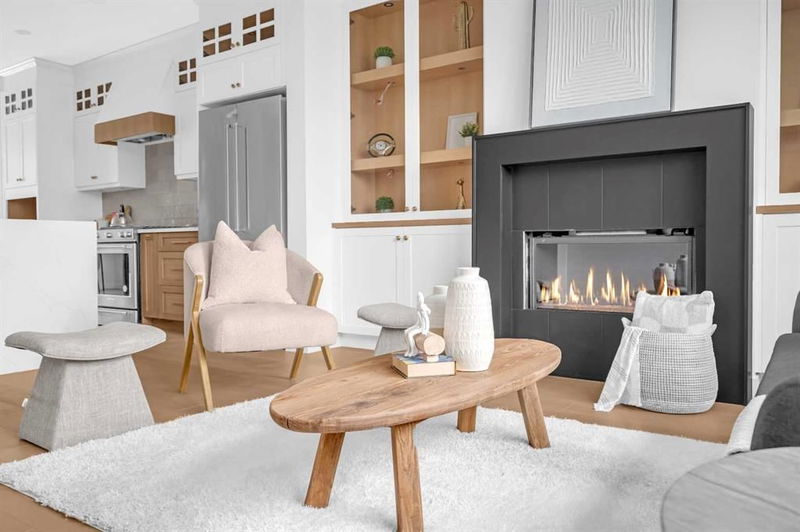Caractéristiques principales
- MLS® #: A2186985
- ID de propriété: SIRC2237499
- Type de propriété: Résidentiel, Autre
- Aire habitable: 1 807,01 pi.ca.
- Construit en: 2024
- Chambre(s) à coucher: 3
- Salle(s) de bain: 2+1
- Stationnement(s): 2
- Inscrit par:
- eXp Realty
Description de la propriété
This modern farmhouse-style half-duplex in Renfrew is a true gem, offering both style and functionality. This fully developed 5-bedroom home combines exceptional quality and functionality. Crafted by a well-regarded Calgary custom home builder known for their superior craftsmanship, this modern residence is a standout on a picturesque street. The main floor offers an open, inviting layout with elegant hardwood floors and a spacious kitchen equipped with high-end KitchenAid appliances—perfect for those who love to cook and entertain. The living room offers a cozy space overlooking the backyard, and the half-bathroom and mudroom add practicality. All bedrooms are generously sized, with the primary suite featuring an impressive walk-in closet. The dream ensuite is beautifully appointed, ensuring luxury and comfort. The fully developed lower level, potentially suited (subject to City approval), includes additional 2 bedrooms flooded with natural light from oversized windows and a full bathroom, along with a spacious rec/living room. A detached double car garage and a fenced backyard complete this perfect package. Situated close to downtown, transit, schools, shopping, and amenities, this executive home offers everything you could desire. Don’t miss your chance to see this exceptional property firsthand!
Pièces
- TypeNiveauDimensionsPlancher
- Salle à mangerPrincipal10' 5" x 13' 3.9"Autre
- CuisinePrincipal16' 9.9" x 15' 11"Autre
- SalonPrincipal11' 9.9" x 14' 3.9"Autre
- Salle de bainsPrincipal5' x 5' 6.9"Autre
- Chambre à coucher principale2ième étage19' 3" x 13' 3.9"Autre
- Salle de bain attenante2ième étage14' 9.6" x 8' 9"Autre
- Penderie (Walk-in)2ième étage5' x 9' 6.9"Autre
- Chambre à coucher2ième étage12' 2" x 9' 11"Autre
- Chambre à coucher2ième étage12' 2" x 10' 2"Autre
- Salle de bains2ième étage5' x 9' 6.9"Autre
Agents de cette inscription
Demandez plus d’infos
Demandez plus d’infos
Emplacement
1215 Regal Crescent Ne, Calgary, Alberta, T2E 5H4 Canada
Autour de cette propriété
En savoir plus au sujet du quartier et des commodités autour de cette résidence.
Demander de l’information sur le quartier
En savoir plus au sujet du quartier et des commodités autour de cette résidence
Demander maintenantCalculatrice de versements hypothécaires
- $
- %$
- %
- Capital et intérêts 0
- Impôt foncier 0
- Frais de copropriété 0

