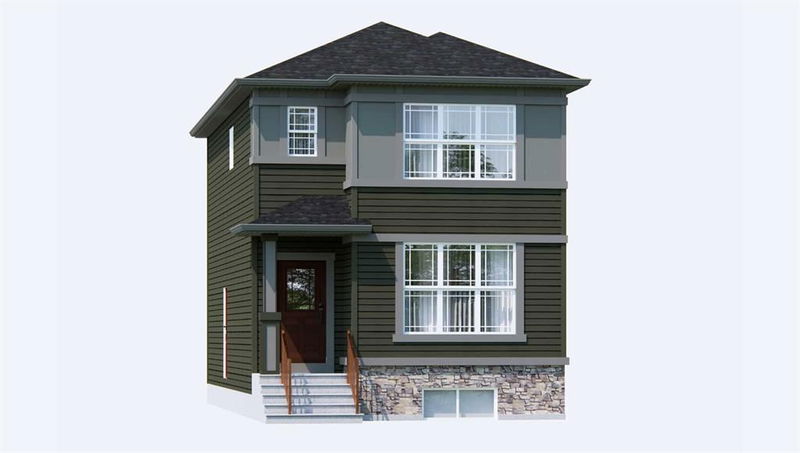Caractéristiques principales
- MLS® #: A2186656
- ID de propriété: SIRC2237491
- Type de propriété: Résidentiel, Maison unifamiliale détachée
- Aire habitable: 1 491 pi.ca.
- Construit en: 2025
- Chambre(s) à coucher: 3
- Salle(s) de bain: 2+1
- Stationnement(s): 3
- Inscrit par:
- RE/MAX Crown
Description de la propriété
Welcome to the Newport 2 Prairie Style built by Broadview Homes; a fresh new floor plan offering 1491 Sq. Ft. The front door opens to a beautiful open concept great room, dining nook and kitchen with a seamless flow, this home has an expansive and comfortable living space! The kitchen is outfitted with a gas range, hood fan, stainless steel appliances, quartz countertops and a centre island. Facing East, this home is full of natural light beaming through the large East/West windows. Upstairs holds 3 bedrooms, 2 full bathrooms, and a hall laundry to not take away from any of your living space. The primary bedroom is paired with a 4pc ensuite bathroom and a walk-in closet. The basement of this home includes rough-ins ready for a secondary suite subject to approval and permitting by the city/municipality with a separate side entrance, 9' ceilings, second furnace & HRV, kitchen rough-in & laundry room rough-in. Everything you could need is close by, with ample retail, schools, daycares, and grocery as well. With a short drive to Stony Trail, its never been easier to access all of Calgary from your front door. Hurry and book a showing at your brand new Broadview home today!
Pièces
- TypeNiveauDimensionsPlancher
- CuisinePrincipal13' x 13' 8"Autre
- Coin repasPrincipal9' 8" x 12' 6"Autre
- Pièce principalePrincipal16' 2" x 12' 6"Autre
- FoyerPrincipal4' 6" x 6' 6"Autre
- Salle de bainsPrincipal7' x 5' 9.9"Autre
- Chambre à coucherInférieur10' 6" x 9' 3.9"Autre
- Salle de bainsInférieur5' 6" x 10' 2"Autre
- Chambre à coucherInférieur11' 9.9" x 9' 3.9"Autre
- Penderie (Walk-in)Inférieur5' 9.9" x 6' 8"Autre
- Chambre à coucher principaleInférieur12' 3.9" x 13'Autre
- Salle de lavageInférieur5' 8" x 4' 3.9"Autre
- Salle de bain attenanteInférieur9' 9.9" x 5' 3.9"Autre
Agents de cette inscription
Demandez plus d’infos
Demandez plus d’infos
Emplacement
437 Hotchkiss Drive SE, Calgary, Alberta, T3S 0J9 Canada
Autour de cette propriété
En savoir plus au sujet du quartier et des commodités autour de cette résidence.
Demander de l’information sur le quartier
En savoir plus au sujet du quartier et des commodités autour de cette résidence
Demander maintenantCalculatrice de versements hypothécaires
- $
- %$
- %
- Capital et intérêts 2 994 $ /mo
- Impôt foncier n/a
- Frais de copropriété n/a

