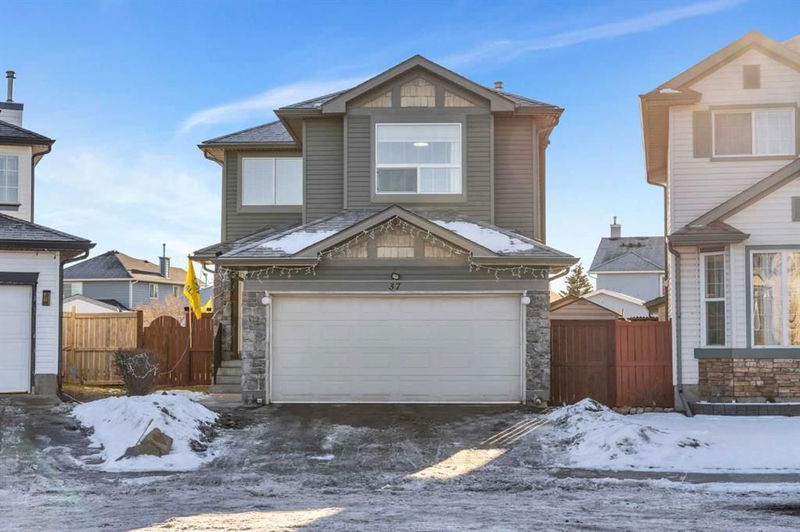Caractéristiques principales
- MLS® #: A2186870
- ID de propriété: SIRC2237484
- Type de propriété: Résidentiel, Maison unifamiliale détachée
- Aire habitable: 1 810,75 pi.ca.
- Construit en: 2005
- Chambre(s) à coucher: 3+1
- Salle(s) de bain: 3+1
- Stationnement(s): 4
- Inscrit par:
- Real Broker
Description de la propriété
4 BEDROOM | 3.5 BATH | DOUBLE GARAGE | RENOVATED | CENTRAL AC | RV PARKING | Spacious 1810 Sq. Ft. Home with RV Parking & Illegal Basement Suite in Taradale
This well-maintained 1810 sq. ft. home offers a thoughtful layout, plenty of living space, and a large lot in the desirable Taradale community.
Main Floor:
Step into a welcoming open foyer leading to a bright and airy living room, dining area, and kitchen. The main floor also features a convenient laundry room and a half bathroom.
Upper Level:
The upper level boasts three spacious bedrooms, including a primary bedroom with a private ensuite. A second full bathroom serves the other two bedrooms. The bonus room offers additional space for family gatherings or a home office.
Basement (Illegal Suite):
The basement includes a fully finished illegal suite with one bedroom, den, storage room, and kitchen, offering extra rental potential. Separate Entry.
Lot & Parking:
This home sits on a generous 5188 sq. ft. lot with rear access from the back alley. The property features a concrete pad for RV parking and ample outdoor space.
Location Highlights:
Enjoy the convenience of being within walking distance of bus stops, schools, restaurants, daycare centers, and shopping plazas.
This is an ideal property for families or investors seeking a home with great potential in a prime location. Don’t miss out on this incredible opportunity!
For more details or to book a viewing, contact us today.
Pièces
- TypeNiveauDimensionsPlancher
- Salle de bainsPrincipal6' 9.9" x 4' 3"Autre
- Salle à mangerPrincipal6' 9.6" x 12'Autre
- CuisinePrincipal16' 2" x 9' 5"Autre
- Salle de lavagePrincipal11' 9.9" x 7' 3"Autre
- SalonPrincipal14' x 15' 5"Autre
- Chambre à coucher principale2ième étage14' 8" x 13' 9.9"Autre
- Salle familiale2ième étage13' 9.9" x 15'Autre
- Pièce bonus2ième étage11' 9" x 12' 9.9"Autre
- Chambre à coucher2ième étage10' 9" x 10' 9"Autre
- Salle de bains2ième étage7' 8" x 8' 9"Autre
- Salle de bain attenante2ième étage4' 11" x 8' 3"Autre
- Chambre à coucherSous-sol9' 3" x 10' 11"Autre
- BoudoirSous-sol7' 11" x 10' 9.9"Autre
- CuisineSous-sol13' 11" x 10' 6.9"Autre
- Salle de bainsSous-sol6' 6" x 10' 5"Autre
- Chambre à coucher2ième étage11' 9" x 12' 9.9"Autre
Agents de cette inscription
Demandez plus d’infos
Demandez plus d’infos
Emplacement
37 Taralea Circle NE, Calgary, Alberta, T3J5G8 Canada
Autour de cette propriété
En savoir plus au sujet du quartier et des commodités autour de cette résidence.
Demander de l’information sur le quartier
En savoir plus au sujet du quartier et des commodités autour de cette résidence
Demander maintenantCalculatrice de versements hypothécaires
- $
- %$
- %
- Capital et intérêts 3 661 $ /mo
- Impôt foncier n/a
- Frais de copropriété n/a

